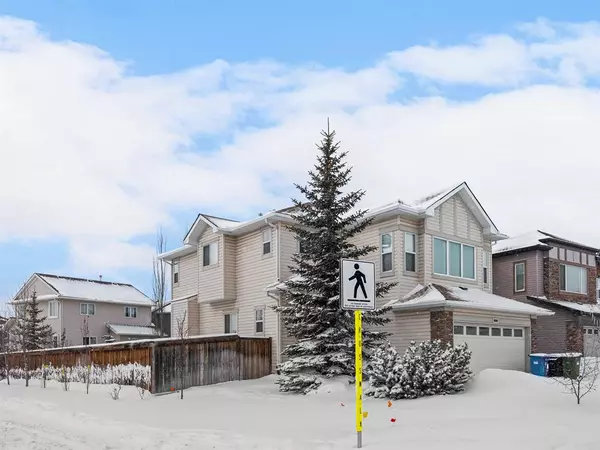For more information regarding the value of a property, please contact us for a free consultation.
3 Royal Oak CIR Calgary, AB T3G 0A3
Want to know what your home might be worth? Contact us for a FREE valuation!

Our team is ready to help you sell your home for the highest possible price ASAP
Key Details
Sold Price $710,000
Property Type Single Family Home
Sub Type Detached
Listing Status Sold
Purchase Type For Sale
Square Footage 2,283 sqft
Price per Sqft $310
Subdivision Royal Oak
MLS® Listing ID A2027293
Sold Date 03/03/23
Style 2 Storey
Bedrooms 4
Full Baths 3
Half Baths 1
HOA Fees $17/ann
HOA Y/N 1
Originating Board Calgary
Year Built 2007
Annual Tax Amount $4,486
Tax Year 2022
Lot Size 5,134 Sqft
Acres 0.12
Property Description
Incredible 2283 sqft home boasting 4 bedrooms and 3.5 baths, located on a corner lot, across the street from greenspace and steps away from schools and all amenities! Upon entering this charming home you are greeted with 9ft ceilings throughout the main floor and gorgeous natural light flooding the living and dining space. The kitchen boasts stainless steel appliances, a gas stove, corner pantry with built-in shelving, subway tile backsplash and a large kitchen island with breakfast bar seating. The spacious eating nook features 10ft ceilings and provides access to the fully fenced backyard that showcases a patio and beautiful landscaping. Overlooking the yard sits the fantastic living room space that features a fireplace with stone surround and mantle. This main floor living and dining space is bright, open and inviting to host friends and family and is completed with a 2pc powder room and spacious den at the front of the home. The upper level showcases a spacious bonus room with beautiful windows, a large laundry room with built-in shelving space, 2 additional sizable bedrooms and a lovely primary suite that features a walk-in closet with built-ins and 4pc ensuite with a beautiful soaking tub with tile surround, separate shower and ample cabinet space. The fully finished lower level is bright and functional and boasts a large bedroom, 4pc bathroom and amazing secondary family space. Additional features include irrigation, water softener and updated baseboards on the upper level. Amazing location, close to community walking paths, parks, playgrounds, and the Royal Birch Pond Lake, this home is a must see! With quick access to Crowchild Trail and Stoney Trail so whether you're going downtown or out to the mountains, you're never far from where you're headed! Pride of ownership is seen throughout this immaculate home!
Location
Province AB
County Calgary
Area Cal Zone Nw
Zoning R-C1
Direction NE
Rooms
Other Rooms 1
Basement Finished, Full
Interior
Interior Features Closet Organizers, High Ceilings, Kitchen Island, Open Floorplan, Pantry, Soaking Tub
Heating Fireplace(s), Forced Air
Cooling None
Flooring Carpet, Hardwood
Fireplaces Number 1
Fireplaces Type Gas
Appliance Dishwasher, Dryer, Garage Control(s), Gas Stove, Microwave Hood Fan, Refrigerator, Washer, Water Softener, Window Coverings
Laundry Laundry Room
Exterior
Parking Features Double Garage Attached
Garage Spaces 2.0
Garage Description Double Garage Attached
Fence Fenced
Community Features Park, Schools Nearby, Playground, Sidewalks, Street Lights, Shopping Nearby
Amenities Available Other
Roof Type Asphalt Shingle
Porch Patio
Lot Frontage 38.75
Total Parking Spaces 2
Building
Lot Description Corner Lot, Landscaped, Street Lighting, Underground Sprinklers
Foundation Poured Concrete
Architectural Style 2 Storey
Level or Stories Two
Structure Type Stone,Vinyl Siding
Others
Restrictions Utility Right Of Way
Tax ID 76580031
Ownership Private
Read Less



