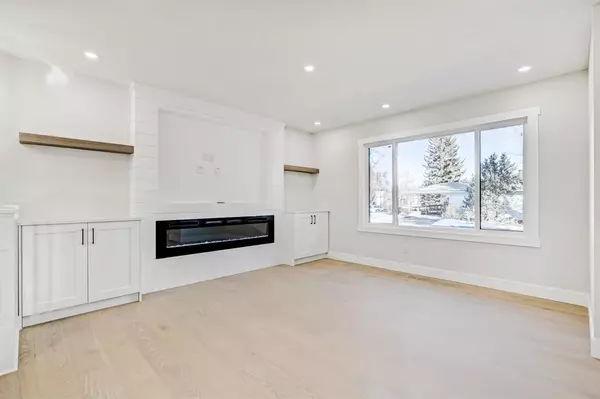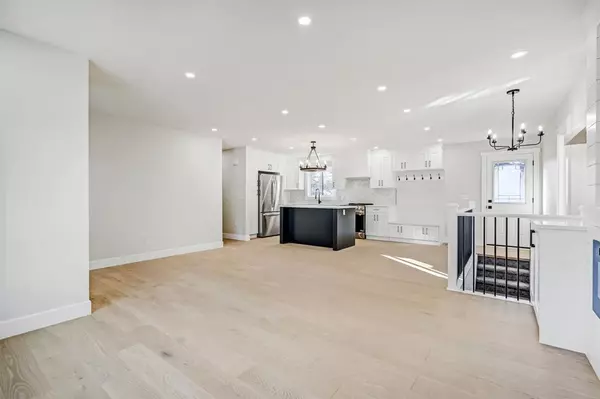For more information regarding the value of a property, please contact us for a free consultation.
60 Hillary CRES SW Calgary, AB T2V 3J2
Want to know what your home might be worth? Contact us for a FREE valuation!

Our team is ready to help you sell your home for the highest possible price ASAP
Key Details
Sold Price $712,000
Property Type Single Family Home
Sub Type Detached
Listing Status Sold
Purchase Type For Sale
Square Footage 1,052 sqft
Price per Sqft $676
Subdivision Haysboro
MLS® Listing ID A2025524
Sold Date 03/03/23
Style Bungalow
Bedrooms 4
Full Baths 3
Originating Board Calgary
Year Built 1958
Annual Tax Amount $3,324
Tax Year 2022
Lot Size 5,500 Sqft
Acres 0.13
Property Description
FULLY RENOVATED ~ PERFECT INTERIOR LAYOUT ~ 4 BEDROOMS W/LARGE MASTER ~ GORGEOUS ENSUITE ~ MASSIVE BACKYARD ~ AMAZING PRICE! This beautifully renovated 4 bedroom bungalow sits on ONE OF THE NICEST + QUIETEST STREETS in the established community of Haysboro. The bright main floor has been stunningly updated with a neutral colour pallet, gleaming hardwood floors, designer finishes and an open and airy floor plan. Custom built-ins flank the fireplace creating a warm and inviting space to put your feet up and relax. Oversized windows provide an abundance of natural light throughout the day while extra pot lights illuminate the evenings. Culinary creativity is inspired in the renovated chef's dream kitchen featuring a plethora of crisp white full-height cabinets, herringbone tile backsplash, stone countertops, stainless steel appliances and a centre island adding a pop of colour. Handy built-ins next to the rear exit hide away the seasonal clutter. The timeless finishes are continued into the opulent primary suite where a trendy sliding door opens to reveal the indulgent ensuite boasting dual vanities, an oversized rain shower and a custom walk-in closet. A second bedroom and another lavish bathroom complete this level. Gather in the huge rec room in the finished basement and come together over a friendly game night or engaging movie around the warm fireplace. Grab a snack or refill your drink at the wet bar, no need to climb back up the stairs! 2 additional bedrooms are also on this level along with another full bathroom just as elegantly styled as the rest of the home. Being on an oversized lot allows for a ginormous yard with a copious amount of space for kids and pets to play all privately fenced and nestled amongst mature landscaping. Barbeque or unwind on the sunny south exposure deck or on the shady lower patio that leads to the double detached garage. This phenomenal home is in an unsurpassable location within walking distance to several schools and transit. The family-oriented community of Haysboro offers many parks and playgrounds as well as tennis courts and an outdoor skating rink with shops, services and restaurants close by as well as neighbouring Glenmore Reservoir with its tranquil pathways, parks, spray park, boating and much more! a quiet
Location
Province AB
County Calgary
Area Cal Zone S
Zoning R-C1
Direction E
Rooms
Other Rooms 1
Basement Finished, Full
Interior
Interior Features Built-in Features, Chandelier, Closet Organizers, Double Vanity, Kitchen Island, Open Floorplan, Recessed Lighting, Stone Counters, Storage, Walk-In Closet(s), Wet Bar
Heating Forced Air, Natural Gas
Cooling None
Flooring Carpet, Hardwood, Tile
Fireplaces Number 2
Fireplaces Type Electric, Living Room, Recreation Room
Appliance Dishwasher, Electric Stove, Garage Control(s), Range Hood, Refrigerator
Laundry In Basement
Exterior
Parking Features Double Garage Detached
Garage Spaces 2.0
Garage Description Double Garage Detached
Fence Fenced
Community Features Park, Schools Nearby, Playground, Sidewalks, Street Lights, Shopping Nearby
Roof Type Asphalt Shingle
Porch Deck
Lot Frontage 16.76
Total Parking Spaces 2
Building
Lot Description Back Lane, Back Yard, Lawn, Landscaped, Many Trees
Foundation Poured Concrete
Architectural Style Bungalow
Level or Stories One
Structure Type Stucco,Wood Frame
Others
Restrictions None Known
Tax ID 76681981
Ownership Private
Read Less



