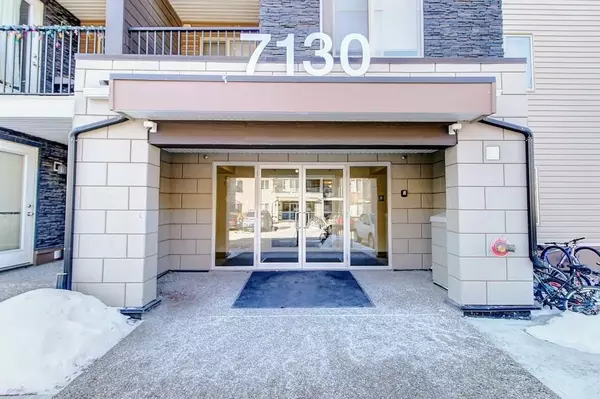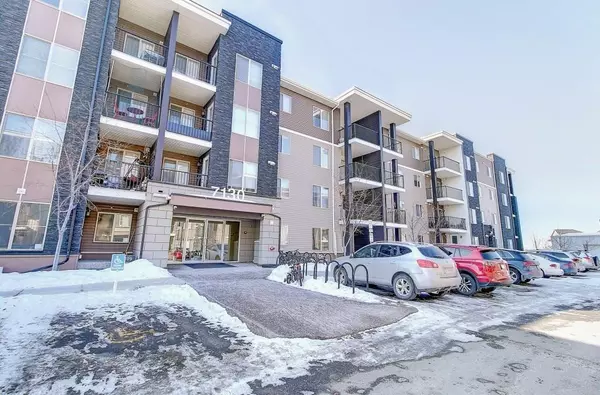For more information regarding the value of a property, please contact us for a free consultation.
7130 80 AVE NE #104 Calgary, AB T3J 0N5
Want to know what your home might be worth? Contact us for a FREE valuation!

Our team is ready to help you sell your home for the highest possible price ASAP
Key Details
Sold Price $222,650
Property Type Condo
Sub Type Apartment
Listing Status Sold
Purchase Type For Sale
Square Footage 756 sqft
Price per Sqft $294
Subdivision Saddle Ridge
MLS® Listing ID A2025215
Sold Date 03/03/23
Style Low-Rise(1-4)
Bedrooms 2
Full Baths 2
Condo Fees $382/mo
Originating Board Calgary
Year Built 2013
Annual Tax Amount $1,061
Tax Year 2022
Property Description
Price to sell! This spacious & contemporary 2 bed, 2 bath located on the ground floor of Saddleridge's premiere condominium buildings, the Indigo Sky! Showcases the following upgrades: GRANITE, STAINLESS STEEL APPLIANCES, UPGRADED CARPET, CERAMIC TILE, BLINDS PACKAGE, MOCHA CABINETS, WASHER & DRYER!(Upgraded by Builder). Functional layout with executive style bedrooms on either side. KITCHEN IS STUNNING WITH MODERN COLOUR AND DESIGN! GRANITE, STAINLESS STEEL APPLIANCES AND EATING BAR. The spacious living room allows plenty of natural light in through the abundance of windows. The master-bedroom is absolutely gorgeous and comes En-suited with a WALK-IN CLOSET and a 4-PIECE BATH. . An additional bedroom, den and 4 piece bathroom make this a very inviting space. Parking is titled underground parking.You are close to major amenities including Tim Horton,schools, LRT, shopping & Genesis Wellness Centre. Freshly Painted.
Location
Province AB
County Calgary
Area Cal Zone Ne
Zoning M-2 ( Pre IP 2007)
Direction N
Rooms
Other Rooms 1
Interior
Interior Features No Animal Home, No Smoking Home
Heating Electric, Forced Air, Natural Gas
Cooling None
Flooring Carpet, Linoleum, Vinyl
Appliance Dishwasher, Dryer, Electric Stove, Range Hood, Refrigerator, Washer, Window Coverings
Laundry In Unit
Exterior
Parking Features Heated Garage, Parkade, Titled, Underground
Garage Description Heated Garage, Parkade, Titled, Underground
Community Features Playground
Amenities Available Elevator(s), Park, Secured Parking
Roof Type Asphalt Shingle
Porch Patio
Exposure N
Total Parking Spaces 1
Building
Lot Description See Remarks
Story 4
Architectural Style Low-Rise(1-4)
Level or Stories Single Level Unit
Structure Type Brick,Concrete,Vinyl Siding
Others
HOA Fee Include Caretaker,Common Area Maintenance,Heat,Insurance,Parking,Professional Management,Reserve Fund Contributions,Sewer,Snow Removal,Water
Restrictions Restrictive Covenant-Building Design/Size,Utility Right Of Way
Ownership Private
Pets Allowed Yes
Read Less



