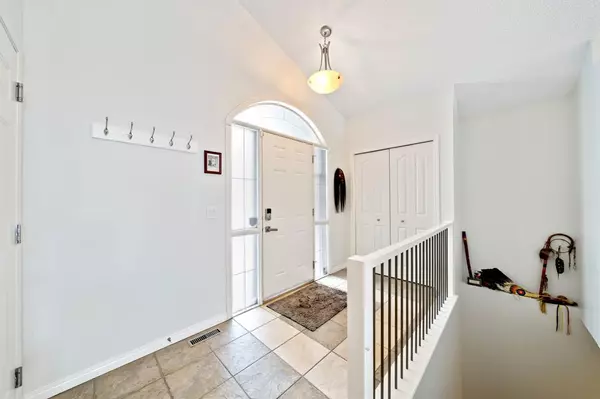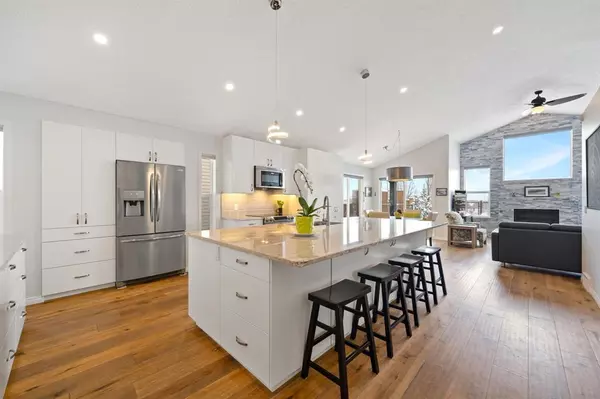For more information regarding the value of a property, please contact us for a free consultation.
69 Royal Birch TER NW Calgary, AB T3G 5N7
Want to know what your home might be worth? Contact us for a FREE valuation!

Our team is ready to help you sell your home for the highest possible price ASAP
Key Details
Sold Price $730,000
Property Type Single Family Home
Sub Type Detached
Listing Status Sold
Purchase Type For Sale
Square Footage 1,260 sqft
Price per Sqft $579
Subdivision Royal Oak
MLS® Listing ID A2025884
Sold Date 03/03/23
Style Bungalow
Bedrooms 4
Full Baths 2
Half Baths 1
Originating Board Calgary
Year Built 2003
Annual Tax Amount $3,964
Tax Year 2022
Lot Size 4,542 Sqft
Acres 0.1
Property Description
** Calling all bungalow buyers! ** This extensively updated, turnkey home could be the one that you are looking for. Located on an extremely quiet road and backing on to a large green space providing you with fantastic privacy and a serene setting. Entering the home you are greeted by a large front entry and will feel right at home. Moving out of the entry you will start to see the amazing upgrades that have been done in this home. The heart of the home has stunning vaulted ceilings, exotic engineered hardwood floors and one of the most amazing custom kitchens you have seen. It features tons of granite counterspace, enormous island with storage on three sides and space for wine fridge, stunning custom cabinetry and an amazing stainless steel appliance package. Directly off the kitchen is your dining area and living room with a showstopping stone feature wall and fireplace. The master bedroom is very spacious and the upgraded ensuite with double sinks, unbelievable custom tile shower and walk-in closet are sure to check one more box on your must have list. There is also a second bedroom/office and laundry room on the main floor. In the fully finished lower level you will find 2 more bedrooms, full bathroom, huge family room space and an area for your exercise equipment or even a pool table. Also in the lower level is a massive storage room! You also have the double attached garage and an extra wide driveway. Out back you will have a sheltered area perfect for the BBQ and there is also a lower deck area for picnic table and patio furniture. The yard space is very low maintenance which could make this home perfect for those looking for a villa but still wanting to have a private fenced in backyard for the kids or dogs. The greenspace area behind is the cherry on top of this magnificent home. Call your favourite agent and arrange your viewing today!
Location
Province AB
County Calgary
Area Cal Zone Nw
Zoning R-C1
Direction W
Rooms
Other Rooms 1
Basement Finished, Full
Interior
Interior Features Built-in Features, Closet Organizers, Double Vanity, Granite Counters, Kitchen Island, No Smoking Home, Storage, Vaulted Ceiling(s), Walk-In Closet(s)
Heating Forced Air, Natural Gas
Cooling Central Air
Flooring Carpet, Hardwood, Tile
Fireplaces Number 1
Fireplaces Type Gas, Living Room, Stone
Appliance Dishwasher, Dryer, Electric Stove, Microwave Hood Fan, Refrigerator, Washer, Window Coverings
Laundry Laundry Room, Main Level
Exterior
Parking Features Double Garage Detached
Garage Spaces 2.0
Garage Description Double Garage Detached
Fence Fenced
Community Features Park, Schools Nearby, Playground, Sidewalks, Street Lights, Shopping Nearby
Roof Type Asphalt
Porch Deck, Patio
Lot Frontage 40.65
Total Parking Spaces 4
Building
Lot Description Backs on to Park/Green Space, Environmental Reserve, Few Trees, Landscaped, Level, Street Lighting, Private, Rectangular Lot, Treed, Views
Foundation Poured Concrete
Architectural Style Bungalow
Level or Stories One
Structure Type Stone,Vinyl Siding,Wood Frame
Others
Restrictions None Known
Tax ID 76728605
Ownership Private
Read Less



