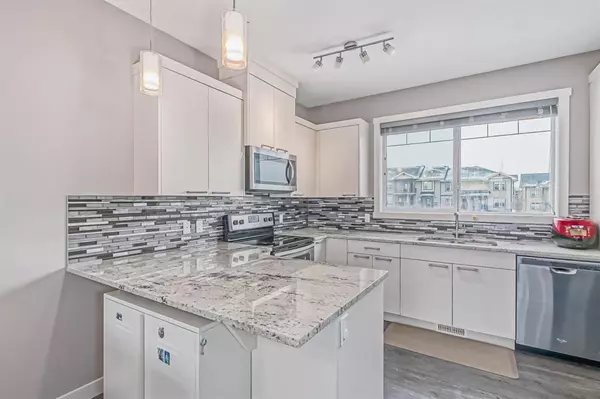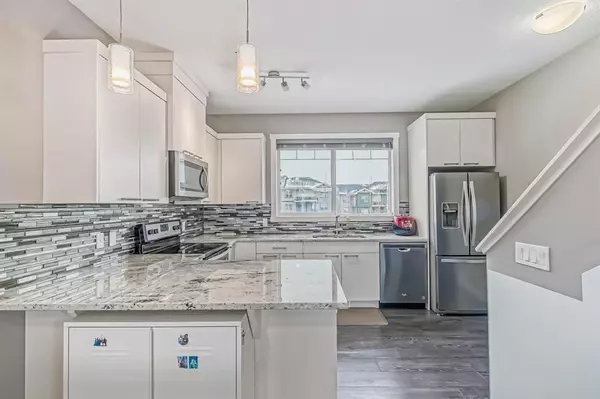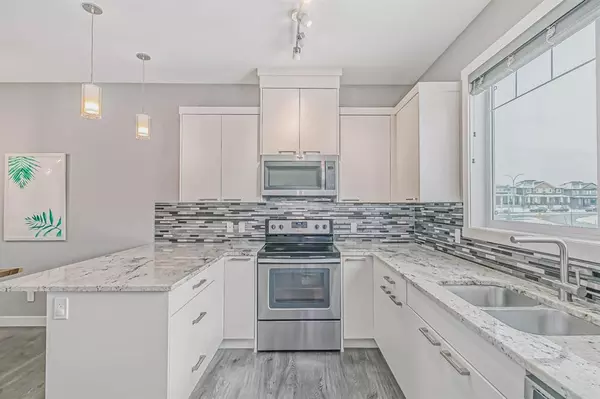For more information regarding the value of a property, please contact us for a free consultation.
1651 Symons Valley Pkwy NW Calgary, AB T3P 0R9
Want to know what your home might be worth? Contact us for a FREE valuation!

Our team is ready to help you sell your home for the highest possible price ASAP
Key Details
Sold Price $390,000
Property Type Townhouse
Sub Type Row/Townhouse
Listing Status Sold
Purchase Type For Sale
Square Footage 1,121 sqft
Price per Sqft $347
Subdivision Evanston
MLS® Listing ID A2027060
Sold Date 03/04/23
Style 3 Storey
Bedrooms 2
Full Baths 2
Half Baths 1
Condo Fees $312
Originating Board Calgary
Year Built 2015
Annual Tax Amount $1,887
Tax Year 2022
Lot Size 1,087 Sqft
Acres 0.02
Property Description
Welcome to 1651 Symons Valley Parkway NW! What a great opportunity to own a meticulously maintained townhouse in the desirable community of Evanston! This 3 Storey townhouse is perfect for the first-time home buyers or as an investment property which consists of 2 beds and 2.5 baths with an open concept floorplan. The main level of this property offers 9-FOOT CEILING, SOUTH FACING LIVING ROOM with built-in shelves plus an electric fireplace which will keep you warm over the Calgary’s cold winter. A spacious dining area is in the middle and the kitchen right next to it comes with STAINLESS STEAL APPLIANCES, WHITE CABINETS, GRANITE COUNTERTOP to complete the modern look of the main floor. The upper floor offers two generous sized bedrooms and the laundry room with an extra storage space along with 2 full bathrooms. The primary bedroom offers a beautiful VAULTED CEILING with two closet spaces for your wardrobe. The lower level of this unit offers ample space of foyer/DEN AREA for your home office, 2-piece bathroom. Let’s not forget the A/C UNIT to keep you cool during the hot summer months and the SMART THERMOSTAT which will help you lower the utility bills throughout the year. The single attached garage and the partially covered parking pad will provide you 2 parking spots. Along with these great features, the location of this property is only a few minutes away from the various amenities and a quick access to Stoney Trail. Don’t miss this opportunity and call your favorite Realtor before it is too late.
Location
Province AB
County Calgary
Area Cal Zone N
Zoning M-X1
Direction N
Rooms
Other Rooms 1
Basement None
Interior
Interior Features See Remarks
Heating Forced Air
Cooling Central Air
Flooring Carpet, Laminate, Tile
Fireplaces Number 1
Fireplaces Type Electric
Appliance Dishwasher, Dryer, Electric Stove, Microwave Hood Fan, Refrigerator, Washer
Laundry Laundry Room, Upper Level
Exterior
Parking Features Parking Pad, Single Garage Attached
Garage Spaces 1.0
Garage Description Parking Pad, Single Garage Attached
Fence None
Community Features Other, Schools Nearby, Playground, Shopping Nearby
Amenities Available Other, Visitor Parking
Roof Type Asphalt Shingle
Porch Balcony(s)
Lot Frontage 14.01
Exposure S
Total Parking Spaces 2
Building
Lot Description Other
Foundation Poured Concrete
Architectural Style 3 Storey
Level or Stories Three Or More
Structure Type Composite Siding,Stone
Others
HOA Fee Include Common Area Maintenance,Insurance,Maintenance Grounds,Professional Management,Snow Removal,Trash
Restrictions Board Approval
Tax ID 76735232
Ownership Private
Pets Allowed Restrictions
Read Less
GET MORE INFORMATION




