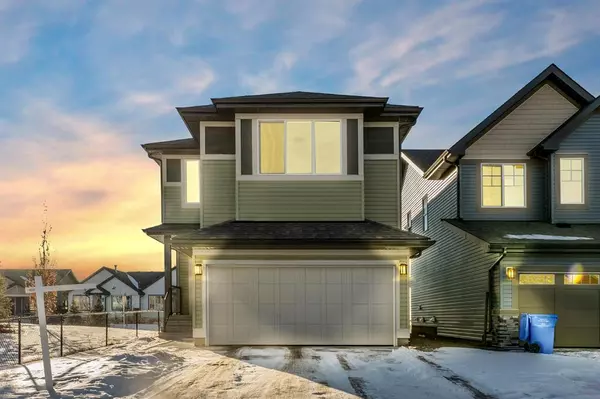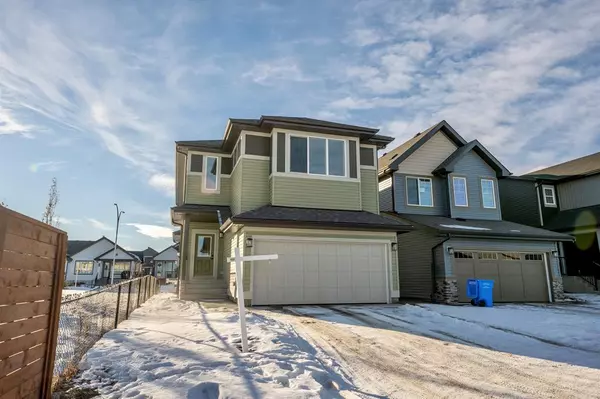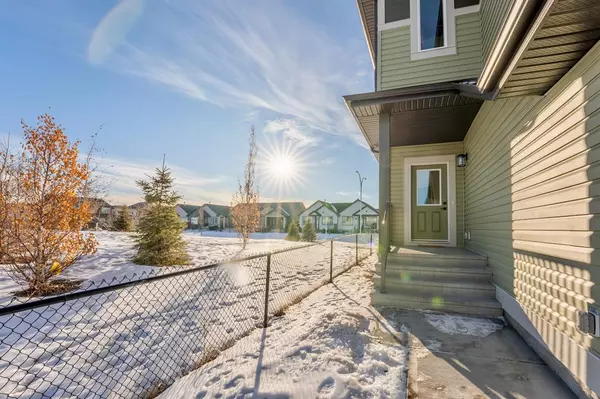For more information regarding the value of a property, please contact us for a free consultation.
64 Walgrove PARK SE Calgary, AB T2X 4N9
Want to know what your home might be worth? Contact us for a FREE valuation!

Our team is ready to help you sell your home for the highest possible price ASAP
Key Details
Sold Price $669,000
Property Type Single Family Home
Sub Type Detached
Listing Status Sold
Purchase Type For Sale
Square Footage 2,038 sqft
Price per Sqft $328
Subdivision Walden
MLS® Listing ID A2020131
Sold Date 03/04/23
Style 2 Storey
Bedrooms 3
Full Baths 2
Half Baths 1
Originating Board Calgary
Year Built 2022
Annual Tax Amount $1,197
Tax Year 2022
Lot Size 3,552 Sqft
Acres 0.08
Property Description
Immerse yourself in this luxurious modern family home situated in Walden, boasting over 2000+ sq ft of living space. As you enter, you'll be welcomed by high ceilings, an open concept floor plan, and beautiful luxury vinyl plank flooring, walking right into the stunning white kitchen with a gas range, a large island, quartz countertops, and custom cabinetry. Enjoy the peace and tranquility of no neighbors on one side and the beautiful green space behind your backyard – the perfect retreat! The home has been designed with your convenience and comfort in mind – a tucked-away mud room off the garage and a walk-through pantry to ensure the family has everything they need steps away from the bright living space. Taking the wide plank stairs up, three spacious bedrooms, two full baths, and the primary retreat with a large walk-in closet and 5 pc ensuite (dual vanities, shower, and stand-alone soaker tub) provide a comfortable and luxurious living space. The undeveloped basement presents a wonderful opportunity to personalize with additional living space with a convenient separate entrance and rough-ins already in place. To top it off, the double car garage comes with an EV charging plug, making this home an unbeatable value. You're about to embark on the exciting journey of owning your dream home - and with a quick vacant possession, you'll be moving in sooner than you ever imagined!
Location
Province AB
County Calgary
Area Cal Zone S
Zoning R-G
Direction N
Rooms
Other Rooms 1
Basement Separate/Exterior Entry, Full, Unfinished
Interior
Interior Features Breakfast Bar, Double Vanity, Granite Counters, Kitchen Island, No Animal Home, No Smoking Home, Open Floorplan, See Remarks, Separate Entrance, Storage, Walk-In Closet(s)
Heating High Efficiency, Forced Air
Cooling None
Flooring Carpet, Ceramic Tile, Laminate
Appliance Dishwasher, Dryer, Garage Control(s), Gas Cooktop, Microwave, Oven, Range Hood, Refrigerator, Washer
Laundry Laundry Room, Upper Level
Exterior
Parking Features Double Garage Attached, Driveway, Garage Door Opener, In Garage Electric Vehicle Charging Station(s)
Garage Spaces 2.0
Garage Description Double Garage Attached, Driveway, Garage Door Opener, In Garage Electric Vehicle Charging Station(s)
Fence Cross Fenced, Partial
Community Features Park, Schools Nearby, Sidewalks, Street Lights, Shopping Nearby
Roof Type Asphalt Shingle
Porch Deck
Lot Frontage 34.1
Exposure N
Total Parking Spaces 4
Building
Lot Description Back Yard, Backs on to Park/Green Space, Corner Lot
Foundation Poured Concrete
Architectural Style 2 Storey
Level or Stories Two
Structure Type Vinyl Siding,Wood Frame
Others
Restrictions None Known
Tax ID 76664560
Ownership Private
Read Less



