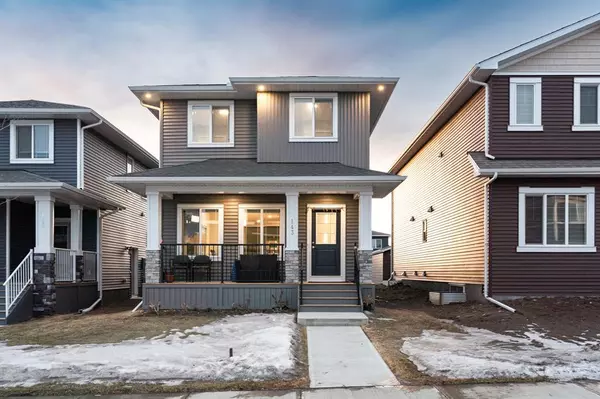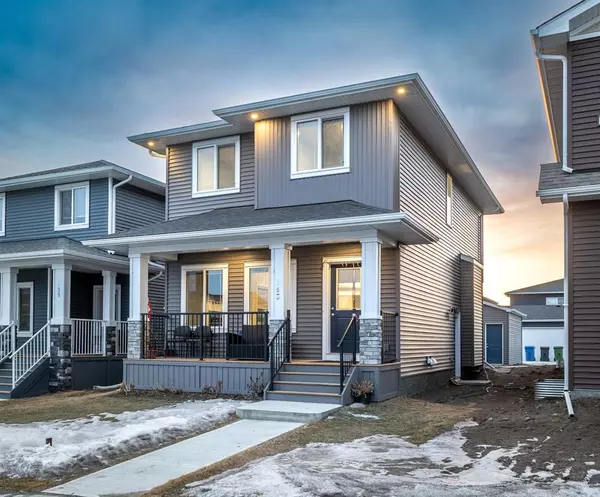For more information regarding the value of a property, please contact us for a free consultation.
143 Chelsea RD Chestermere, AB T1X 0L3
Want to know what your home might be worth? Contact us for a FREE valuation!

Our team is ready to help you sell your home for the highest possible price ASAP
Key Details
Sold Price $580,000
Property Type Single Family Home
Sub Type Detached
Listing Status Sold
Purchase Type For Sale
Square Footage 1,524 sqft
Price per Sqft $380
Subdivision Chelsea_Ch
MLS® Listing ID A2026523
Sold Date 03/04/23
Style 2 Storey
Bedrooms 4
Full Baths 4
Originating Board Calgary
Year Built 2021
Annual Tax Amount $2,096
Tax Year 2021
Lot Size 3,353 Sqft
Acres 0.08
Property Description
Unwind in Chestermere! This FULLY finished, upgraded home is move in ready. Thoughtfully designed with an open floor plan creating an ideal space to gather with family or entertain. The upgraded kitchen is a dream. Rich cabinetry, upgraded appliances including a large gas cooktop, granite counters and loads of storage. The marble surround fireplace adds the perfect touch of sophistication in the main floor living area. The upper level offers 3 bedrooms one of which is the spacious primary suite with luxurious 5 pc en-suite. The fully finished basement has a separate entrance and includes a 4th bedroom, an additional bathroom and spacious family/rec area with roughed in plumbing to add bar/sink area. The OVERSIZE garage is the perfect space for all your toys, work-shop and more. Insulated, 9ft ceilings, 2 x 240V outlets, electric heater, 4 inch thick concrete foundation, internet/cable/camera outlets and a 2 post car hoist! This home must be seen to be appreciated. Chestermere is a dynamic recreational city with all the ambiance of a laid-back lakeside community. Here you will find endless opportunities to relax and unwind all with convenient access to major routes, Calgary and airport.
Location
Province AB
County Chestermere
Zoning R-1PRL
Direction W
Rooms
Other Rooms 1
Basement Separate/Exterior Entry, Finished, Full
Interior
Interior Features Closet Organizers, Double Vanity, Granite Counters, Kitchen Island, No Animal Home, No Smoking Home, Open Floorplan, Pantry, Recessed Lighting, Separate Entrance, Walk-In Closet(s)
Heating Forced Air
Cooling None
Flooring Carpet, Vinyl
Fireplaces Number 1
Fireplaces Type Gas, Marble
Appliance Built-In Oven, Dishwasher, Dryer, Garage Control(s), Gas Cooktop, Microwave, Oven-Built-In, Range Hood, Refrigerator, Washer, Window Coverings
Laundry Upper Level
Exterior
Parking Features Alley Access, Double Garage Detached, Insulated, Oversized
Garage Spaces 2.0
Garage Description Alley Access, Double Garage Detached, Insulated, Oversized
Fence None
Community Features Park, Schools Nearby, Pool, Sidewalks, Street Lights, Shopping Nearby
Roof Type Asphalt Shingle
Porch Front Porch
Lot Frontage 30.05
Total Parking Spaces 2
Building
Lot Description Back Lane, Front Yard, Level, Street Lighting, Rectangular Lot
Foundation Poured Concrete
Architectural Style 2 Storey
Level or Stories Two
Structure Type Vinyl Siding,Wood Frame
Others
Restrictions None Known
Tax ID 57477561
Ownership Private
Read Less
GET MORE INFORMATION




