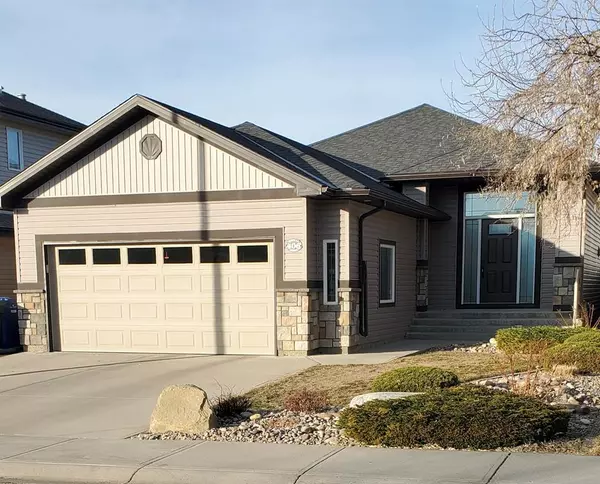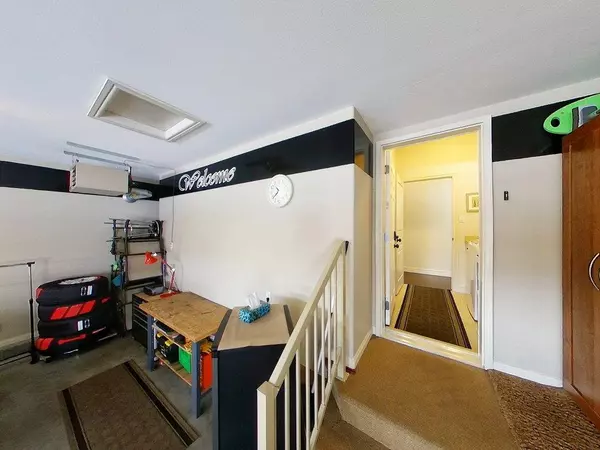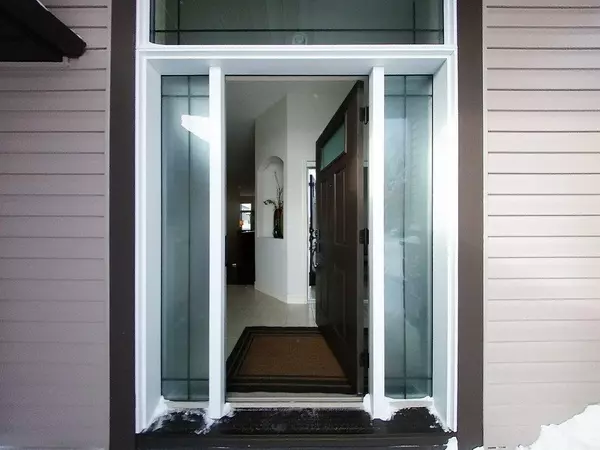For more information regarding the value of a property, please contact us for a free consultation.
406 Gateway CRES S Lethbridge, AB T1K 4X2
Want to know what your home might be worth? Contact us for a FREE valuation!

Our team is ready to help you sell your home for the highest possible price ASAP
Key Details
Sold Price $470,000
Property Type Single Family Home
Sub Type Detached
Listing Status Sold
Purchase Type For Sale
Square Footage 1,165 sqft
Price per Sqft $403
Subdivision Fairmont
MLS® Listing ID A2027352
Sold Date 03/04/23
Style Bungalow
Bedrooms 4
Full Baths 3
Originating Board Lethbridge and District
Year Built 2006
Annual Tax Amount $4,396
Tax Year 2022
Lot Size 4,821 Sqft
Acres 0.11
Property Description
This gorgeous south side bungalow was originally a show home and the current owners have worked very hard to ensure that it continues to look outstanding today. Many updates have been done recently, including new lighting fixtures, paint, carpeting and engineered hardwood flooring, Roman style blinds, new skylight, just to mention a few. The main floor has 10 ft ceilings and features an open concept kitchen and a generous sized living room with gas fireplace that has a blower fan. The calming primary bedroom has a walk-in closet with mirrors and a 3 piece ensuite with a large walk-in shower. There is an additional bedroom on this main level as well as a 4 piece bathroom. Walk through the main floor laundry that has extra cabinetry for storage, to get to the double attached heated garage that easily fits 2 vehicles. Downstairs you will find a large comfortable family room, a convenient 4 piece bathroom and 2 more bedrooms. One of the bedrooms has dual doors and a built in desk which allow it to easily be used as an office space, the other bedroom has a walk-in closet; both excellent features not normally seen in basement bedrooms. Outside, the front yard has a large driveway, underground sprinklers and the backyard has a sheltered deck with gas hook up for the barbecue. There is also a moveable gazebo creating yet another lovely space for you to fully relax in the warmer months. Seriously, the only thing missing in this home is you!
Location
Province AB
County Lethbridge
Zoning R-CL
Direction E
Rooms
Other Rooms 1
Basement Finished, Full
Interior
Interior Features High Ceilings, Jetted Tub, Pantry, Skylight(s), Sump Pump(s)
Heating Fireplace(s), Forced Air, Natural Gas
Cooling Central Air
Flooring Carpet, See Remarks
Fireplaces Number 1
Fireplaces Type Blower Fan, Gas
Appliance Central Air Conditioner, Dishwasher, Dryer, Garage Control(s), Garburator, Microwave, Microwave Hood Fan, Refrigerator, See Remarks, Stove(s), Washer, Window Coverings
Laundry Main Level
Exterior
Parking Features Double Garage Attached, Off Street
Garage Spaces 2.0
Garage Description Double Garage Attached, Off Street
Fence Fenced
Community Features Schools Nearby, Shopping Nearby
Roof Type Asphalt Shingle
Porch Deck, See Remarks
Lot Frontage 42.0
Total Parking Spaces 4
Building
Lot Description Back Yard, City Lot, Landscaped, Street Lighting, Underground Sprinklers
Foundation Poured Concrete
Architectural Style Bungalow
Level or Stories One
Structure Type Vinyl Siding,Wood Frame
Others
Restrictions None Known
Tax ID 75892693
Ownership Private
Read Less



