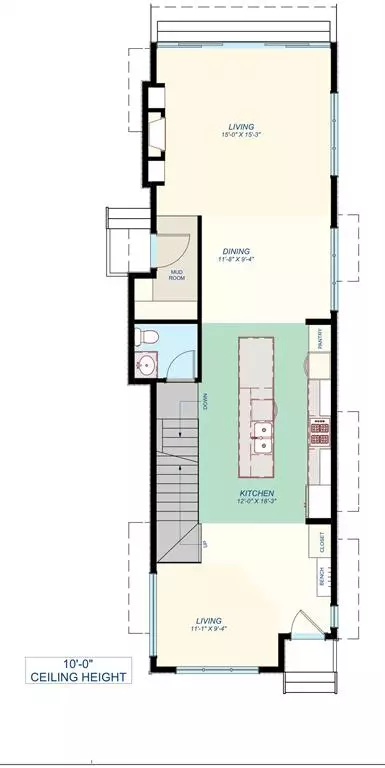For more information regarding the value of a property, please contact us for a free consultation.
1945 45 AVE SW Calgary, AB T2T 2P4
Want to know what your home might be worth? Contact us for a FREE valuation!

Our team is ready to help you sell your home for the highest possible price ASAP
Key Details
Sold Price $1,250,000
Property Type Single Family Home
Sub Type Detached
Listing Status Sold
Purchase Type For Sale
Square Footage 2,093 sqft
Price per Sqft $597
Subdivision Altadore
MLS® Listing ID A2026555
Sold Date 03/05/23
Style 2 Storey
Bedrooms 4
Full Baths 3
Half Baths 1
Originating Board Calgary
Year Built 2023
Annual Tax Amount $4,111
Tax Year 2022
Lot Size 3,056 Sqft
Acres 0.07
Property Description
BILD MULTIFAMILY BUILDER OF THE YEAR – Exquisite single family homes in the heart of Altadore with South back yard. Just minutes from downtown and Mardaloop amenities . A truly Custom AWARD WINNING – 3 TIME CUBE AWARD WINNER, 30 TIME SAM/BILD AWARD WINNER/FINALIST BUILDER. Over 2900 Square feet of developed area featuring EV roughin with Solar conduit and a heated double drywalled and insulated garage. 4 bedrooms, 3.5 bathrooms finished basement and huge south back yard. The main floor features 10ft height w/custom full height cabinets, glass wall, and a 16 foot wall to wall rear south patio door(so bright it comes with sunglasses!). Kitchen has double water fall island, quartz backsplash with pot filler, crown moulding, accented by custom panelled Fisher Paykel appliances (48 inch separate fridge/freezer, double door dishwasher, built in oven, built in micro, 36” cooktop). The plumbing fixtures are something to keep an eye on from design to finish - matte black and Champaign bronze . Fireplace wall with 10 foot floor to ceiling tiles, 3d textured niche with hi tech led lighting, custom handrail with hi tech led lighting. Upper floor has 12 foot vaulted ceilings from end to end. Primary bedroom features tall ceilings with custom built in closet with an abundance of shelving, drawers, and natural light and a built in electric fireplace. The 6 piece ensuite features a standalone tub, a custom shower with dual heads, bench, two niches and window. The ensuite also features heated floors, heated towel bar, dual sink with led backlit mirror and steam roughed in. The other 2 large bedrooms feature a jack and jill 5 piece bathroom with vaulted ceilings. Though out the home the flooring is seamless from hardwood floors on the main and upper with large format floor tiles accented by custom built in closets/ storage/ mud room. Main and upper feature 8 foot solid doors. This is a Smart Home(lights, locks, music etc).The basement doesn't feel like a basement with the the huge windows letting in an abundance of natural light and features a wet bar, games room, flex room, full bathroom and one bedroom. Other features of this house is it includes full radon extraction, instant dual purpose hot water tank and roughed in for slab heating. 200 Amp service will ensure that your home is fully expandable to what the future holds. Over 45 inspections thought the building progress will give you peace of mind that you are getting a quality build home by one of the premier builders in Calgary. Arrange a private detailed showing to explain all the features because there is not enough room here.
Location
Province AB
County Calgary
Area Cal Zone Cc
Zoning R-C2
Direction N
Rooms
Other Rooms 1
Basement Finished, Full
Interior
Interior Features Bar, Built-in Features, Ceiling Fan(s), Chandelier, Closet Organizers, Double Vanity, French Door, Granite Counters, High Ceilings, Kitchen Island, Low Flow Plumbing Fixtures, Natural Woodwork, Open Floorplan, Pantry, Recessed Lighting, Skylight(s), Smart Home, Storage, Tankless Hot Water, Vaulted Ceiling(s), Vinyl Windows, Walk-In Closet(s), Wet Bar, Wired for Data, Wired for Sound
Heating High Efficiency, In Floor, Electric, Fireplace(s), Forced Air, Natural Gas, Other
Cooling Central Air
Flooring Carpet, Ceramic Tile, Hardwood
Fireplaces Number 2
Fireplaces Type Electric, Gas, Living Room, Master Bedroom, Tile
Appliance Bar Fridge, Built-In Freezer, Built-In Refrigerator, Central Air Conditioner, Dishwasher, Garage Control(s), Gas Cooktop, Humidifier, Microwave, Oven-Built-In, Range Hood, Tankless Water Heater, Washer/Dryer
Laundry Upper Level
Exterior
Parking Features 220 Volt Wiring, Double Garage Detached, Garage Door Opener, Heated Garage, Insulated, See Remarks
Garage Spaces 2.0
Garage Description 220 Volt Wiring, Double Garage Detached, Garage Door Opener, Heated Garage, Insulated, See Remarks
Fence Fenced
Community Features Other, Schools Nearby, Playground, Shopping Nearby
Roof Type Asphalt Shingle
Porch Patio
Lot Frontage 24.97
Exposure N
Total Parking Spaces 2
Building
Lot Description Back Lane, Landscaped, Paved, Rectangular Lot
Foundation Poured Concrete
Architectural Style 2 Storey
Level or Stories Two
Structure Type Composite Siding,Stucco
New Construction 1
Others
Restrictions None Known
Tax ID 76558959
Ownership Private,REALTOR®/Seller; Realtor Has Interest
Read Less



