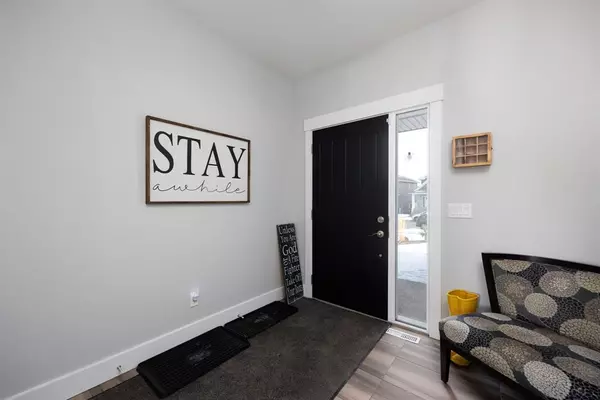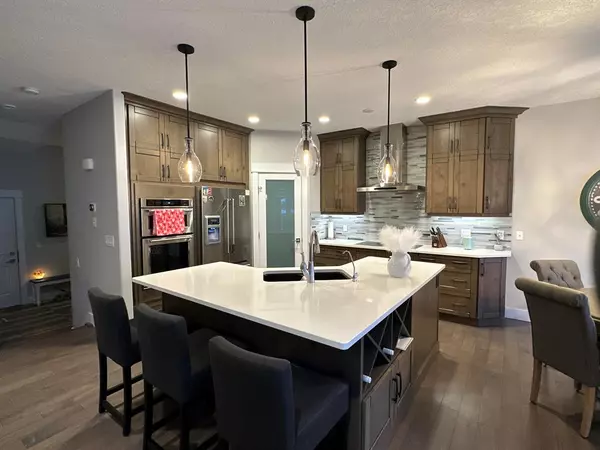For more information regarding the value of a property, please contact us for a free consultation.
226 Prospect DR Fort Mcmurray, AB t9k 0w7
Want to know what your home might be worth? Contact us for a FREE valuation!

Our team is ready to help you sell your home for the highest possible price ASAP
Key Details
Sold Price $672,500
Property Type Single Family Home
Sub Type Detached
Listing Status Sold
Purchase Type For Sale
Square Footage 2,019 sqft
Price per Sqft $333
Subdivision Stonecreek
MLS® Listing ID A2023544
Sold Date 03/06/23
Style 2 Storey
Bedrooms 4
Full Baths 3
Half Baths 1
Originating Board Fort McMurray
Year Built 2017
Annual Tax Amount $3,412
Tax Year 2022
Lot Size 4,647 Sqft
Acres 0.11
Property Description
WELCOME to this modern rebuild that has a multitude of custom upgrades throughout this home, built by Alves Development, one of the top custom builders in Fort McMurray. This home is located on a bus route and close to parks, an outdoor rink, walking trails, shopping and grocery center all just a minutes' walk away. You will also find as an added bonus, 1-bedroom legal basement suite that is move in ready with upgraded appliances, in floor heating and HRV system, separate electrical panel, and natural gas plumbed for a BBQ. Talk about Investment potential!
The exterior of this home boasts a modern clean appearance with an aggregate legally widened driveway with stamp concrete boarders, with a front yard featuring a grey retaining wall going to the back fence with grey rock surrounding, with the back yard including a gravel patio, with a section of grass for the dogs or kids to enjoy, and plenty of room for a hot tub to be added with wiring already ran. Enjoy the feeling of an expanded backyard with this open concept leaving the back unfenced so you have a clear view out on to the green space, along with easy access to a large shed and raised planters.
Moving onto the inside of this home you will find gorgeous hardwood floors throughout the main and upstairs with no carpet in sight, this open floor concept main floor features a large kitchen with floor to ceiling cappuccino cabinets, modern tile backsplash and large windows to light up the space! It also has a large central island with a built-in wine rack and additional storage, accented by glass pendant lighting. Adjacent to these are the large dining nook and living room for entertaining in front of gas fireplace with wooden mantel and glass tile from the floor to ceiling. The main floor also includes a spacious built-in washer and dryer with plenty of additional storage space and a half bath off the kitchen.
The garage is an upgraded homes dream, and includes custom epoxy flooring that is also heated, upgraded bagless Wet/Dry Central vac system for the garage and whole house, and a pet owners dream of a built in fully tiled dog wash station.
The second story of this home features a large, vaulted ceiling bonus room ready and wired for 7.1 surround sound, moving on to the bedrooms you will find two large bedrooms with a shared large main bathroom with a large vanity, and tile surrounding the large bathtub/shower. The primary bedroom features a large walk-in closet with barn door accent and custom built in drawers and shelving, and a large dual vanity bathroom sinks with a central built-in make up desk. This large ensuite bathroom features a tiled surround large, jetted bathtub and glassed in shower with rain head and shower head.
Run don't walk to book your personal viewing of this Home!
Location
Province AB
County Wood Buffalo
Area Fm Northwest
Direction NW
Rooms
Other Rooms 1
Basement Full, Suite
Interior
Interior Features Breakfast Bar, Central Vacuum, Crown Molding, High Ceilings, Jetted Tub, Kitchen Island, No Smoking Home, Open Floorplan, Pantry, Separate Entrance, Soaking Tub, Storage, Sump Pump(s)
Heating In Floor, Forced Air, Natural Gas
Cooling Central Air
Flooring Ceramic Tile, Hardwood
Fireplaces Number 1
Fireplaces Type Family Room, Gas
Appliance Central Air Conditioner, Dryer, Humidifier, Instant Hot Water, Microwave, Oven, Oven-Built-In, Refrigerator, See Remarks, Stove(s), Washer, Washer/Dryer, Water Softener, Window Coverings
Laundry In Hall, Main Level
Exterior
Parking Features Double Garage Attached, RV Access/Parking
Garage Spaces 2.0
Garage Description Double Garage Attached, RV Access/Parking
Fence Partial
Community Features Park, Schools Nearby, Sidewalks, Street Lights, Shopping Nearby
Roof Type Asphalt
Porch Front Porch, See Remarks
Total Parking Spaces 4
Building
Lot Description Backs on to Park/Green Space, Low Maintenance Landscape, Greenbelt, Landscaped, Street Lighting
Foundation Poured Concrete
Architectural Style 2 Storey
Level or Stories Two
Structure Type Brick,Vinyl Siding
Others
Restrictions None Known
Tax ID 76182890
Ownership Other
Read Less



