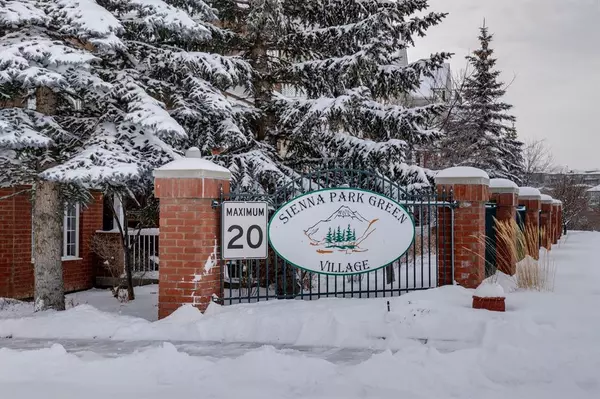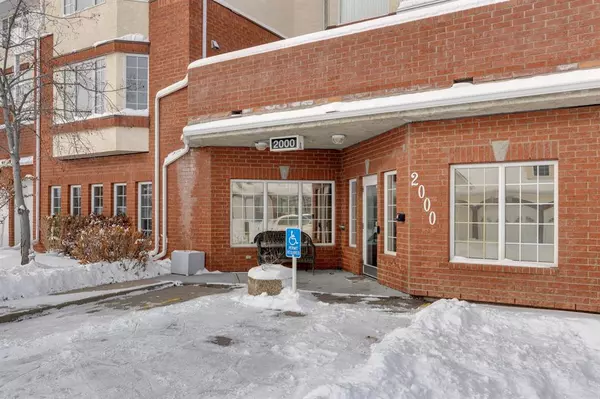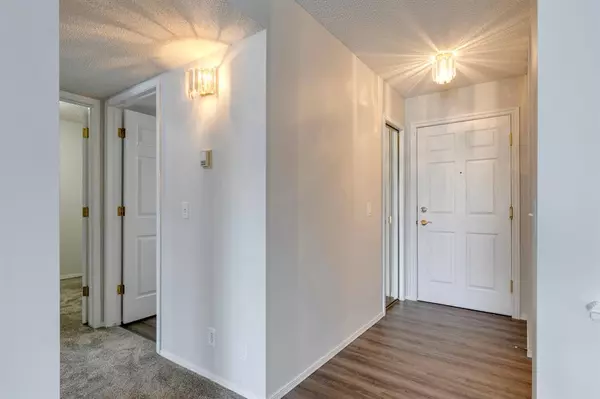For more information regarding the value of a property, please contact us for a free consultation.
2000 Sienna Park GN SW #210 Calgary, AB T3H 3N7
Want to know what your home might be worth? Contact us for a FREE valuation!

Our team is ready to help you sell your home for the highest possible price ASAP
Key Details
Sold Price $189,900
Property Type Condo
Sub Type Apartment
Listing Status Sold
Purchase Type For Sale
Square Footage 732 sqft
Price per Sqft $259
Subdivision Signal Hill
MLS® Listing ID A2027400
Sold Date 03/06/23
Style Low-Rise(1-4)
Bedrooms 1
Full Baths 1
Condo Fees $426/mo
Originating Board Calgary
Year Built 1998
Annual Tax Amount $983
Tax Year 2022
Property Description
Adult (+55) living at it's finest in the wonderful complex of Sienna Park Green Village. Well designed, spacious one bedroom unit w/a den and 732 sq.ft has just been updated and is move in ready. Freshly painted and brand new carpet & vinyl plank installed Jan 2023. White kitchen has good storage and overlooks the large living and dining room. There is plenty of room for a table, your couch & TV. Large window provides plenty of natural light & private balcony w/gas line faces residential so there no traffic noise. Bedroom w/bay windows is well sized and complete w/2 closets. Den is an added bonus....perfect for your computer or make it a cozy reading or craft room. Large bathroom has plenty of space to move around in plus a new toilet, great closet for storage & insuite laundry w/brand new stackable washer and dryer. Quiet 55+ building has a great community feel w/friendly neighbours & clubhouse offering numerous activities. Underground parking stall is close to the elevator & car wash plus storage cage in a separate room. Great location w/easy access to all the shopping in Signal Hill, transit or head out to the mountains with ease. Downsizing made easy!
Location
Province AB
County Calgary
Area Cal Zone W
Zoning M-C1 d75
Direction S
Interior
Interior Features No Animal Home, No Smoking Home
Heating Baseboard
Cooling None
Flooring Carpet, Vinyl Plank
Appliance Electric Stove, Microwave Hood Fan, Refrigerator, Washer/Dryer Stacked, Window Coverings
Laundry In Unit
Exterior
Parking Features Parkade, Underground
Garage Description Parkade, Underground
Community Features Park, Pool, Shopping Nearby
Amenities Available Car Wash, Clubhouse, Elevator(s), Parking, Storage
Porch Balcony(s)
Exposure N
Total Parking Spaces 1
Building
Story 3
Foundation Poured Concrete
Architectural Style Low-Rise(1-4)
Level or Stories Single Level Unit
Structure Type Brick,Stucco
Others
HOA Fee Include Common Area Maintenance,Heat,Insurance,Maintenance Grounds,Professional Management,Reserve Fund Contributions,Sewer,Snow Removal,Trash,Water
Restrictions Adult Living
Tax ID 76704305
Ownership Private
Pets Allowed No
Read Less



