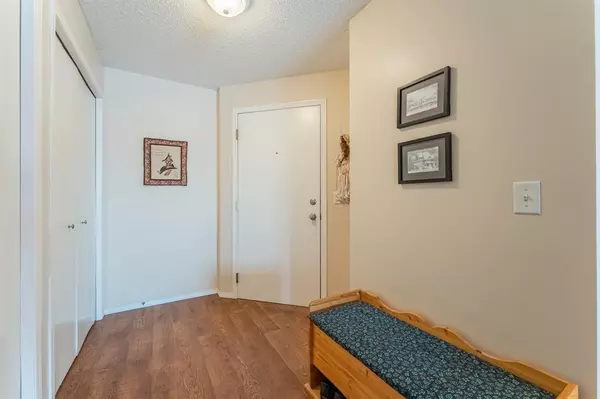For more information regarding the value of a property, please contact us for a free consultation.
6224 17 AVE SE #1317 Calgary, AB T2A 7X8
Want to know what your home might be worth? Contact us for a FREE valuation!

Our team is ready to help you sell your home for the highest possible price ASAP
Key Details
Sold Price $140,000
Property Type Condo
Sub Type Apartment
Listing Status Sold
Purchase Type For Sale
Square Footage 663 sqft
Price per Sqft $211
Subdivision Red Carpet
MLS® Listing ID A2025843
Sold Date 03/06/23
Style Low-Rise(1-4)
Bedrooms 1
Full Baths 1
Condo Fees $391/mo
Originating Board Calgary
Year Built 1999
Annual Tax Amount $840
Tax Year 2022
Property Description
Simply said, this is terrific condo with an amazing floor plan. Tucked away on the third floor, there is a spacious entry and two double-door front closets. (one is currently being used as a pantry). All of the rooms are oversized. There is plenty of room for a large dining table and big sofa. The bedroom is extra-large! You certainly will not need to skimp on your bedroom furniture! Your stacked in-suite washer and dryer is neatly tucked in a closet. There is also a large in-suite storage room. Excellent Transit to downtown and also the East Hills Hills Shopping area where you will find Costo and lots of your favourite shopping stores! Tucked away on the third floor. Your parking stall is literally just outside the main door for easy access!
Location
Province AB
County Calgary
Area Cal Zone E
Zoning M-C2
Direction N
Rooms
Basement None
Interior
Interior Features Ceiling Fan(s), Closet Organizers, Elevator, Laminate Counters, Low Flow Plumbing Fixtures, No Animal Home, No Smoking Home, Storage, Track Lighting, Vinyl Windows
Heating Baseboard, Boiler, Natural Gas
Cooling None
Flooring Vinyl, Vinyl Plank
Appliance Dishwasher, Electric Stove, Microwave, Refrigerator, Washer/Dryer Stacked
Laundry In Unit
Exterior
Parking Features Off Street, Parking Lot, Stall
Garage Description Off Street, Parking Lot, Stall
Community Features Lake, Park, Playground, Sidewalks, Street Lights, Shopping Nearby
Amenities Available Elevator(s), Parking, Trash, Visitor Parking
Waterfront Description Lake Access
Roof Type Asphalt Shingle
Porch Balcony(s)
Exposure N,NW
Total Parking Spaces 1
Building
Story 4
Foundation Poured Concrete
Architectural Style Low-Rise(1-4)
Level or Stories Single Level Unit
Structure Type Mixed,Vinyl Siding,Wood Frame
Others
HOA Fee Include Common Area Maintenance,Electricity,Gas,Heat,Insurance,Parking,Professional Management,Reserve Fund Contributions,Sewer,Snow Removal,Trash,Water
Restrictions Pet Restrictions or Board approval Required
Tax ID 76619063
Ownership Private
Pets Allowed Restrictions, Yes
Read Less



