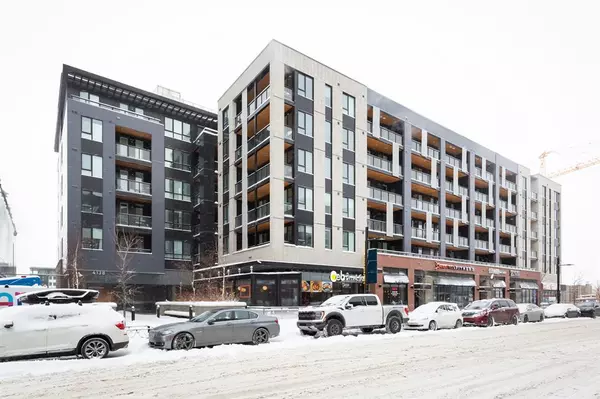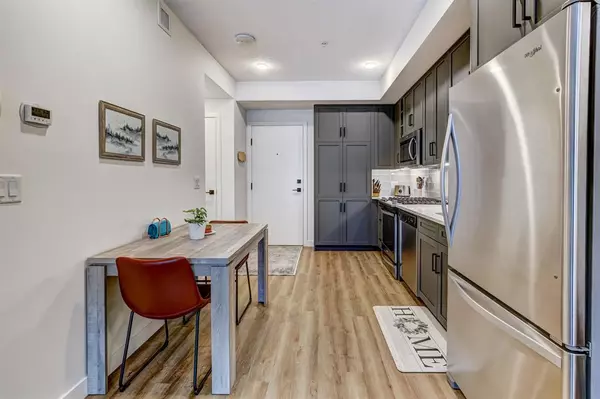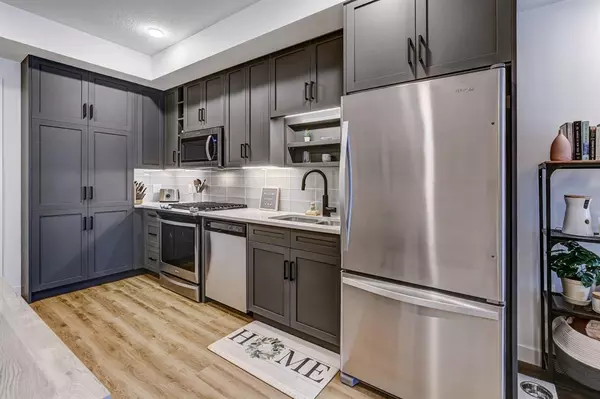For more information regarding the value of a property, please contact us for a free consultation.
4138 University AVE NW #201 Calgary, AB T3B6K3
Want to know what your home might be worth? Contact us for a FREE valuation!

Our team is ready to help you sell your home for the highest possible price ASAP
Key Details
Sold Price $401,000
Property Type Condo
Sub Type Apartment
Listing Status Sold
Purchase Type For Sale
Square Footage 611 sqft
Price per Sqft $656
Subdivision University District
MLS® Listing ID A2026270
Sold Date 03/07/23
Style Apartment
Bedrooms 2
Full Baths 1
Condo Fees $384/mo
Originating Board Calgary
Year Built 2020
Annual Tax Amount $2,245
Tax Year 2022
Property Description
The AUGUST in the impressive University District! South facing two bedroom overlooking University Ave. and move-in ready! The many features of this home include 9ft ceilings, vinyl plank flooring, quartz countertops, low E triple pane windows, Stainless steel appliances, in-suite laundry with full size stacked washer/dryer, air conditioning, pull out screen on door to large balcony for the warm spring and summer days, extra storage in a separate room on parkade level, where there is also a car wash bay, bike storage, and this unit comes with TWO titled parking stalls right beside each other! There are also amenities to mention such as a lounge with kitchen for residents, a rooftop patio with gas fireplace, and secured front lobby. This location (location, location) is surrounded by amenities all within walking distance such as groceries, trendy shops, coffee houses, pubs, movie theatre, fast food, transit, UofC, Children's hospital, Market Mall AND it is pet friendly! Don't hesitate to call your realtor to view this lovely home!
Location
Province AB
County Calgary
Area Cal Zone Nw
Zoning DC
Direction S
Rooms
Basement None
Interior
Interior Features High Ceilings, No Smoking Home, Open Floorplan
Heating Baseboard, Hot Water
Cooling Central Air
Flooring Ceramic Tile, Vinyl
Appliance Dishwasher, Dryer, Microwave, Refrigerator, Stove(s), Washer
Laundry In Unit
Exterior
Parking Features Owned, Parkade, Secured, Stall, Titled, Underground
Garage Description Owned, Parkade, Secured, Stall, Titled, Underground
Community Features Schools Nearby, Playground, Street Lights, Shopping Nearby
Amenities Available Elevator(s), Secured Parking
Roof Type Tar/Gravel
Porch Balcony(s)
Exposure S
Total Parking Spaces 2
Building
Story 6
Architectural Style Apartment
Level or Stories Single Level Unit
Structure Type Brick,Composite Siding,Wood Frame
Others
HOA Fee Include Common Area Maintenance,Heat,Insurance,Professional Management,Reserve Fund Contributions,Snow Removal
Restrictions Board Approval,Pet Restrictions or Board approval Required,Pets Allowed,Phone Listing Broker
Tax ID 76328402
Ownership Leasehold
Pets Allowed Restrictions, Yes
Read Less



