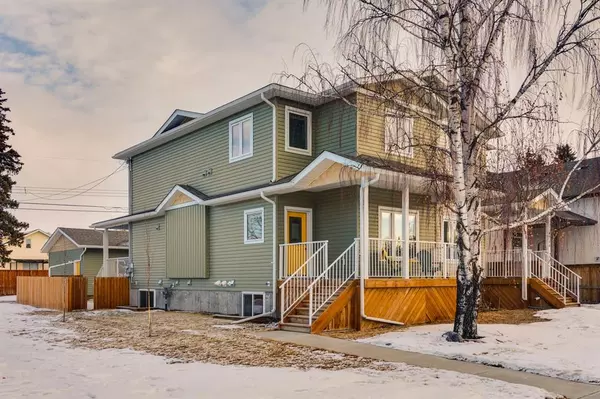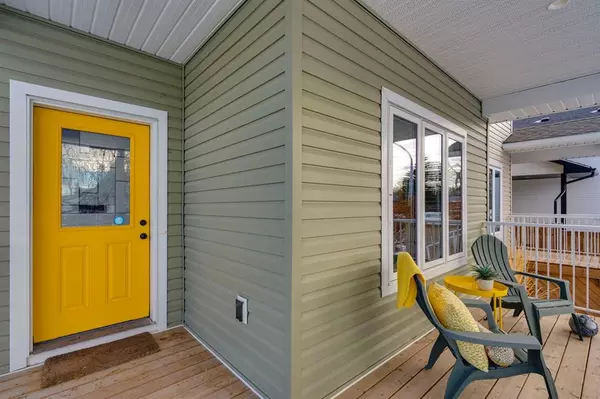For more information regarding the value of a property, please contact us for a free consultation.
4738 48 ST Olds, AB T4H 1E1
Want to know what your home might be worth? Contact us for a FREE valuation!

Our team is ready to help you sell your home for the highest possible price ASAP
Key Details
Sold Price $370,000
Property Type Single Family Home
Sub Type Semi Detached (Half Duplex)
Listing Status Sold
Purchase Type For Sale
Square Footage 1,348 sqft
Price per Sqft $274
MLS® Listing ID A2026431
Sold Date 03/07/23
Style 2 Storey,Side by Side
Bedrooms 4
Full Baths 3
Half Baths 1
Originating Board Calgary
Year Built 2019
Annual Tax Amount $2,971
Tax Year 2022
Lot Size 3,239 Sqft
Acres 0.07
Property Description
Opportunity knocks to purchase and own a full side-by-side duplex, each side with its own separate title (4736 is also listed, see A2026291). The property was designed and built by a local and long-time builder, Cal Corsiatto. Cal's Homes are known for their upgraded level of finishings, top to bottom, inside and out! Both sides have had the same owners since newly built. The front verandah is a great space to enjoy a morning coffee and adds a great country look to the property. Stepping into the living room, you'll appreciate the open plan flowing right into the kitchen and dining area. There is an abundance of natural light from the south and west exposure windows. The kitchen is highlighted with an oversized table-top island with a 4-stool breakfast bar, plenty of upper cabinets, full-size pantry, pull-out pot drawers, custom tile backsplash and stainless steel appliances. Spacious nook for family dining and a garden door to a huge deck and the yard. There is a convenient ½ bath for guests. The 2nd floor offers 3 comfortable bedrooms, including an oversized primary suite with a walk-in closet and 4 piece ensuite, a 4 piece bathroom and optional laundry hook-ups. The lower level was professionally finished by the Builder with a great size rec room, 4th bedroom, 4 piece bathroom, 2nd set of laundry hook-ups, storage and utility room. Drywalled ceiling, egress windows and the same level of finishings and quality as the rest of the home. The covered back deck (with gas hook up for a BBQ) overlooks the fully fenced yard with direct access to the oversized garage and the bonus of additional RV parking. This corner lot gives extra light into the home, more green space and extra street parking for visitors. New Home Warranty remaining: 6.5 years structural & 18 months building envelope. The location could be considered one of the best in Olds - a prime residential community, just steps to Olds College and downtown to the main street. Olds is known for its beautiful golf course, equestrian stables and College programs, perfectly situated with Calgary only an hour to the south, and popular Sylvan Lake just an hour to the north. Purchase 1 side for a great lifestyle; purchase both sides, live in one and rent the other for a great investment in real estate! Owner moving overseas, immediate possession. Great home! Great value!
Location
Province AB
County Mountain View County
Zoning R2
Direction S
Rooms
Other Rooms 1
Basement Finished, Full
Interior
Interior Features Kitchen Island, No Smoking Home
Heating Forced Air, Natural Gas
Cooling None
Flooring Carpet, Vinyl Plank
Appliance Dishwasher, Electric Stove, Garage Control(s), Microwave Hood Fan, Refrigerator, Washer/Dryer, Window Coverings
Laundry Lower Level, Multiple Locations
Exterior
Parking Features Alley Access, Garage Faces Rear, Oversized, Single Garage Detached
Garage Spaces 1.0
Garage Description Alley Access, Garage Faces Rear, Oversized, Single Garage Detached
Fence Fenced
Community Features Park, Schools Nearby, Shopping Nearby
Roof Type Asphalt Shingle
Porch Deck, Front Porch
Lot Frontage 119.99
Exposure S
Total Parking Spaces 1
Building
Lot Description Back Lane, Landscaped, Level, Rectangular Lot
Foundation Poured Concrete
Architectural Style 2 Storey, Side by Side
Level or Stories Two
Structure Type Vinyl Siding,Wood Frame
Others
Restrictions None Known
Tax ID 56563588
Ownership Private
Read Less



