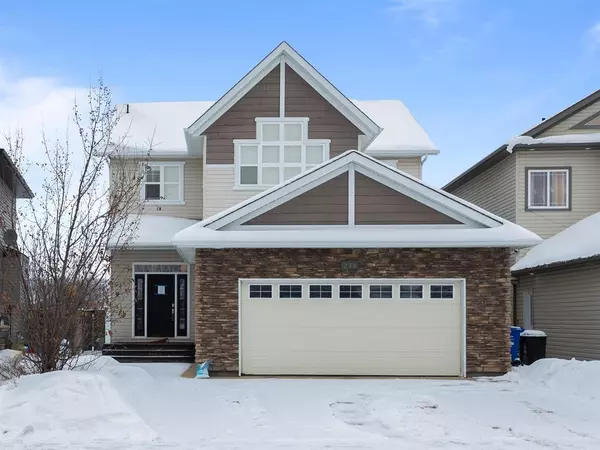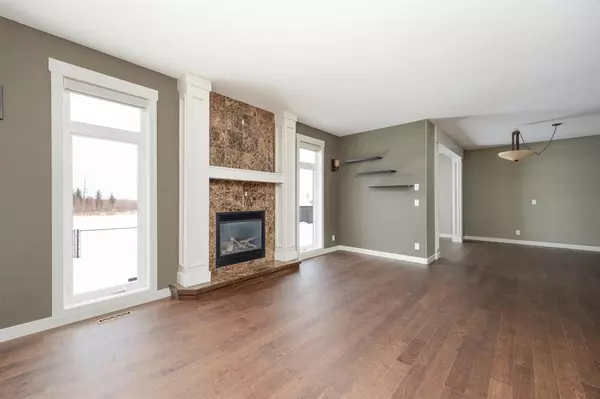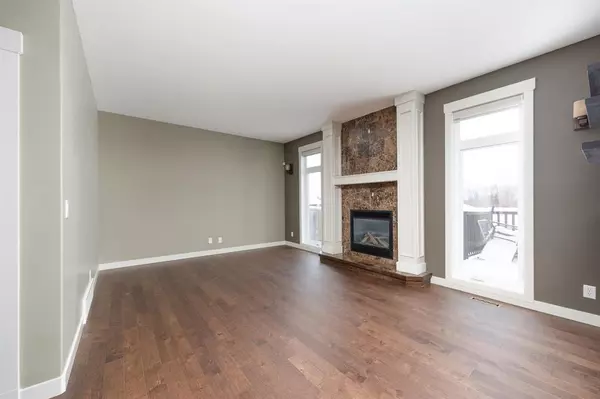For more information regarding the value of a property, please contact us for a free consultation.
276 Fireweed CRES Fort Mcmurray, AB T9K 0J5
Want to know what your home might be worth? Contact us for a FREE valuation!

Our team is ready to help you sell your home for the highest possible price ASAP
Key Details
Sold Price $675,000
Property Type Single Family Home
Sub Type Detached
Listing Status Sold
Purchase Type For Sale
Square Footage 2,473 sqft
Price per Sqft $272
Subdivision Parsons North
MLS® Listing ID A2019645
Sold Date 03/07/23
Style 2 Storey
Bedrooms 5
Full Baths 3
Half Baths 1
Originating Board Fort McMurray
Year Built 2008
Annual Tax Amount $3,594
Tax Year 2022
Lot Size 5,547 Sqft
Acres 0.13
Property Description
GORGEOUS CUSTOM-BUILT HOME BACKING ONTO THE GREENBELT, FACING A POND WITH A HUGE BONUS ROOM. You will love to sit on the deck and take it in the peace and serenity of the backyard. The exterior of the home also features a spacious yard that is fully fenced and landscaped. The executive-style interior of the home is truly lovely. The main level has hardwood and ceramic tile floors. The living room has a beautiful fireplace with marble tile & custom wood framing and large windows overlooking the yard. The main level continues with a large front office. Channel your inner gourmet in the stunning kitchen. Custom espresso cabinets, built-in double ovens, cooktop, a large island with an eat-up bar, granite countertops, and a large walk-in pantry. Main floor laundry. Upstairs you have a huge BONUS ROOM, a wonderful addition for families. The master bedroom is oversized and overlooks the green space. There is a large walk-in closet. The 5-pc ensuite is your oasis, boasting a stand-alone shower, corner tub, double sinks, water closet, and granite countertops. There are 2 other great-sized bedrooms upstairs and a full bathroom. The fully finished basement features a large living room with 2 bedrooms and a full bathroom. Located in the Timberlea neighbourhood of Fort McMurray is one of the most popular areas to live. Timberlea offers a mixture of excellent retail stores to satisfy all shoppers, parks, recreational facilities, and direct access to nearby 120 km of much treasured, stunning Birchwood trails that wind through the neighbourhood for evening strolls, walking the family dog, and an outdoor football field and track. It's easy to enjoy a laid-back and relaxed lifestyle in Timberlea.
Location
Province AB
County Wood Buffalo
Area Fm Northwest
Zoning R1
Direction S
Rooms
Other Rooms 1
Basement Finished, Full
Interior
Interior Features Kitchen Island, Pantry, See Remarks, Walk-In Closet(s)
Heating Forced Air, Natural Gas
Cooling Central Air
Flooring Carpet, Ceramic Tile, Wood
Fireplaces Number 1
Fireplaces Type Gas, Living Room
Appliance See Remarks
Laundry Main Level
Exterior
Parking Features Concrete Driveway, Double Garage Attached, Heated Garage
Garage Spaces 2.0
Garage Description Concrete Driveway, Double Garage Attached, Heated Garage
Fence Fenced
Community Features Park, Schools Nearby, Playground, Sidewalks, Street Lights, Shopping Nearby
Roof Type Asphalt Shingle
Porch Deck
Total Parking Spaces 2
Building
Lot Description Backs on to Park/Green Space, Greenbelt, Landscaped, Private, See Remarks
Foundation Poured Concrete
Architectural Style 2 Storey
Level or Stories Two
Structure Type Vinyl Siding,Wood Frame
Others
Restrictions See Remarks
Tax ID 76140884
Ownership Bank/Financial Institution Owned
Read Less



