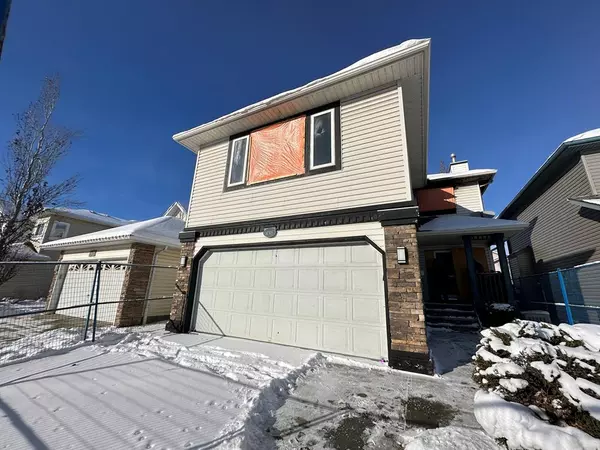For more information regarding the value of a property, please contact us for a free consultation.
136 Douglas Ridge GN SE Calgary, AB T2Z 2T3
Want to know what your home might be worth? Contact us for a FREE valuation!

Our team is ready to help you sell your home for the highest possible price ASAP
Key Details
Sold Price $365,000
Property Type Single Family Home
Sub Type Detached
Listing Status Sold
Purchase Type For Sale
Square Footage 1,798 sqft
Price per Sqft $203
Subdivision Douglasdale/Glen
MLS® Listing ID A2023016
Sold Date 03/07/23
Style 2 Storey
Bedrooms 4
Full Baths 3
Half Baths 1
Originating Board Calgary
Year Built 1997
Annual Tax Amount $3,271
Tax Year 2022
Lot Size 4,047 Sqft
Acres 0.09
Property Description
"Investors, builders, and renovation companies take note! Here is a rare opportunity to own a piece of prime real estate in the sought-after Douglasdale community of Calgary, Alberta. Surrounded by top-rated schools, shopping, golf, and the beautiful Bow River, this property is the perfect canvas for your next big project. Despite extensive fire damage, someone with a vision could use current parts of the home or why not start with a blank slate for your imagination to run wild. This home is priced for land value anyways! Turn this opportunity into a magnificent new build in an established and thriving community. Don't miss out on this unique chance to make your mark in Douglasdale!" (NOT SAFE FOR ACCESS - AGENTS SEE AGENT REMARKS)
Location
Province AB
County Calgary
Area Cal Zone Se
Zoning R-C1
Direction N
Rooms
Other Rooms 1
Basement Finished, Full
Interior
Interior Features See Remarks
Heating Forced Air, Natural Gas
Cooling Central Air
Flooring Carpet, Ceramic Tile, Hardwood
Fireplaces Number 2
Fireplaces Type Gas
Appliance None
Laundry Other
Exterior
Parking Features Double Garage Attached
Garage Spaces 2.0
Garage Description Double Garage Attached
Fence Fenced
Community Features Clubhouse, Golf, Park, Schools Nearby, Playground, Sidewalks, Street Lights
Roof Type Asphalt Shingle
Porch Deck
Lot Frontage 37.08
Total Parking Spaces 2
Building
Lot Description Back Yard, Few Trees
Foundation Poured Concrete
Architectural Style 2 Storey
Level or Stories Two
Structure Type Vinyl Siding,Wood Frame
Others
Restrictions See Remarks
Tax ID 76704560
Ownership Bank/Financial Institution Owned
Read Less



