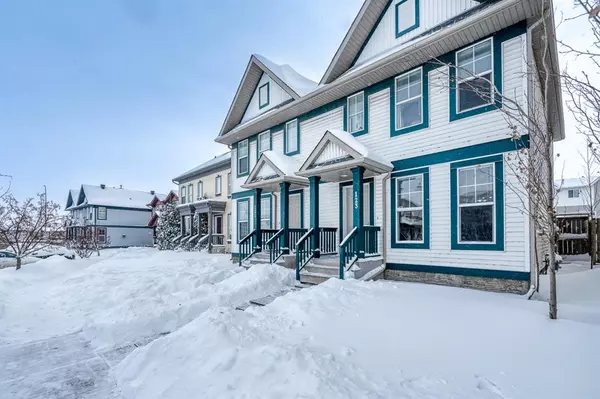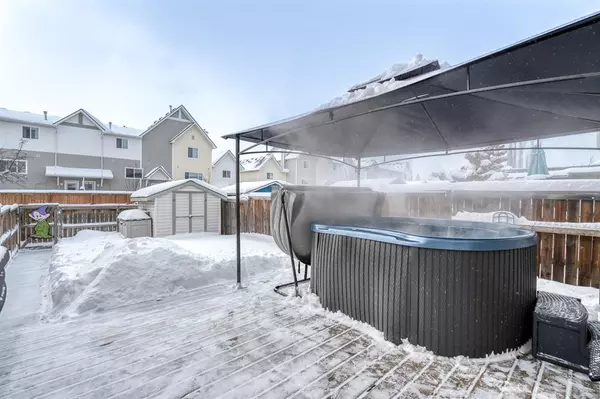For more information regarding the value of a property, please contact us for a free consultation.
123 Prestwick CT SE Calgary, AB T2Z 4H6
Want to know what your home might be worth? Contact us for a FREE valuation!

Our team is ready to help you sell your home for the highest possible price ASAP
Key Details
Sold Price $409,900
Property Type Single Family Home
Sub Type Semi Detached (Half Duplex)
Listing Status Sold
Purchase Type For Sale
Square Footage 1,025 sqft
Price per Sqft $399
Subdivision Mckenzie Towne
MLS® Listing ID A2026985
Sold Date 03/07/23
Style 2 Storey,Side by Side
Bedrooms 3
Full Baths 1
Half Baths 1
Originating Board Calgary
Year Built 2002
Annual Tax Amount $2,194
Tax Year 2022
Lot Size 2,615 Sqft
Acres 0.06
Property Description
WELCOME to this HIGHLY UPGRADED FAMILY HOME. Located on a QUIET CUL-DE-SAC, close to schools, parks, green space & all amenities. Step inside & you will notice the quality upgrades throughout, including new laminate flooring on the main (2021), new paint throughout, new kitchen cabinets, under mount sink, back splash & beautiful Caesar Stone on the counter tops with a waterfall feature on the island (2021). Fridge, stove & washer/dryer were replaced in 2022, and the microwave hood fan & dishwasher replaced in 2021. Both bathrooms were updated in 2021 and the shingles were replaced in 2021. The main floor is very bright & open featuring a huge front window for plenty of natural light. The adjacent dining area will accommodate your family dinners & the updated kitchen will impress the chef in the family with plenty of cupboard & counter space, pantry & center island! Rounding out the main floor is a 2 pce powder room & access to your SUNNY SOUTH large deck with a landscaped & fenced yard including a storage shed at the back, parking pad for 2 vehicles, & a relaxing hot tub to soak away the days stress! Upstairs, you will find the 3 generous-sized bedrooms, including the large primary suite with walk-in closet, and full shared bathroom. The basement is perfect for storage & awaits your development ideas for extra living space. Be sure to view this gorgeous home before it's gone!
Location
Province AB
County Calgary
Area Cal Zone Se
Zoning R-2
Direction N
Rooms
Basement Full, Unfinished
Interior
Interior Features Kitchen Island, No Smoking Home, Pantry, See Remarks, Storage
Heating Forced Air, Natural Gas
Cooling None
Flooring Carpet, Laminate
Appliance Dishwasher, Dryer, Electric Stove, Microwave Hood Fan, Refrigerator, Washer
Laundry In Basement
Exterior
Parking Features Off Street, Parking Pad
Garage Description Off Street, Parking Pad
Fence Fenced
Community Features Park, Schools Nearby, Playground, Pool, Sidewalks, Street Lights, Shopping Nearby
Roof Type Asphalt Shingle
Porch Deck, See Remarks
Lot Frontage 22.08
Exposure S
Total Parking Spaces 3
Building
Lot Description Back Lane, Back Yard, Cul-De-Sac, Front Yard, Lawn, Landscaped, Level, Rectangular Lot, See Remarks
Foundation Poured Concrete
Architectural Style 2 Storey, Side by Side
Level or Stories Two
Structure Type Wood Frame
Others
Restrictions None Known
Tax ID 76764565
Ownership Private
Read Less



