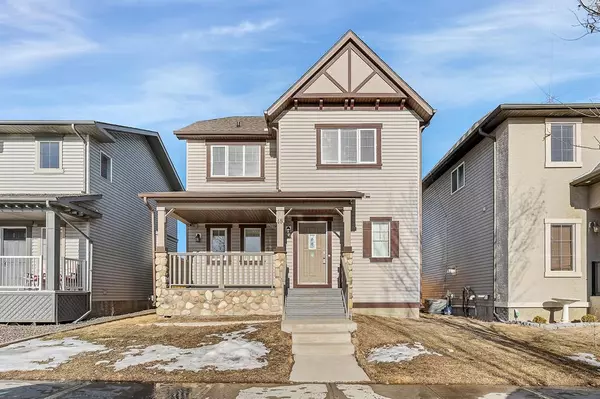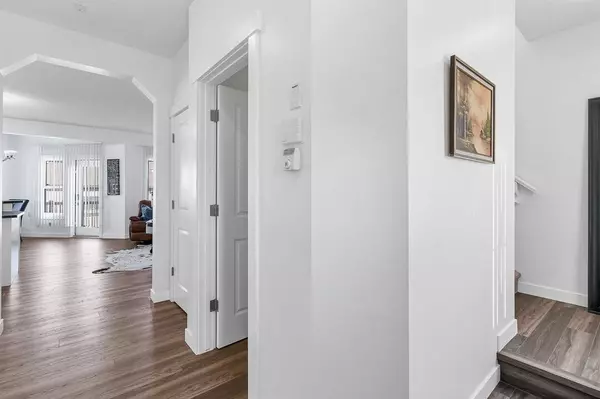For more information regarding the value of a property, please contact us for a free consultation.
18 Elgin Meadows WAY SE Calgary, AB T2Z0B7
Want to know what your home might be worth? Contact us for a FREE valuation!

Our team is ready to help you sell your home for the highest possible price ASAP
Key Details
Sold Price $551,000
Property Type Single Family Home
Sub Type Detached
Listing Status Sold
Purchase Type For Sale
Square Footage 1,544 sqft
Price per Sqft $356
Subdivision Mckenzie Towne
MLS® Listing ID A2026540
Sold Date 03/07/23
Style 2 Storey
Bedrooms 4
Full Baths 3
Half Baths 1
HOA Fees $18/ann
HOA Y/N 1
Originating Board Calgary
Year Built 2007
Annual Tax Amount $3,285
Tax Year 2022
Lot Size 4,058 Sqft
Acres 0.09
Property Description
Welcome to your new dream home in the desirable community of McKenzie Towne! This BRIGHT, WELL KEPT 4 BEDROOM home boasts over 2200 SQ. FT. OF DEVELOPED LIVING SPACE that is perfect for the growing family.
As you step inside, you'll immediately notice the abundance of natural light that floods the living area, creating a warm and inviting atmosphere. The OPEN CONCEPT main floor features an OFFICE, LARGE WINDOWS and LUXURY VINYL PLANK FLOORING throughout. The kitchen has a good layout with a CENTER ISLAND, UPGRADED APPLIANCES, ample counter and cupboard space, and a convenient corner PANTRY. The COZY LIVING ROOM is perfect for relaxing with family in front of the FIREPLACE, while the BRIGHT DINING ROOM provides a comfortable space for enjoying meals together.
Upstairs the primary bedroom is generously sized and features a walk-in closet and 4 piece ensuite with SOAKER TUB. The other two upper bedrooms are perfect for children or guests with LARGE WINDOWS offering plenty of NATURAL LIGHT.
The fully developed basement provides lots of additional living space, with a LARGE REC ROOM that is perfect for hosting movie nights or game nights with friends. There's also laundry, a FOURTH BEDROOM, and a 3 piece bathroom, offering even more convenience and comfort for your family.
In addition to the indoor living space, this home also features a DETACHED DOUBLE GARAGE, providing ample space for parking and storage. The backyard is fully fenced, creating a private oasis that's perfect for enjoying the warm summer months. This home is located just minutes away from transit, shops, restaurants, parks, and schools, making it the perfect place for families to call home. DON'T MISS OUT on this incredible opportunity - book your showing today and experience everything this amazing home has to offer!
Location
Province AB
County Calgary
Area Cal Zone Se
Zoning R-1N
Direction SW
Rooms
Other Rooms 1
Basement Finished, Full
Interior
Interior Features High Ceilings, Open Floorplan
Heating Forced Air
Cooling None
Flooring Carpet, Laminate, Linoleum, Vinyl Plank
Fireplaces Number 1
Fireplaces Type Gas, Living Room
Appliance Dishwasher, Dryer, Electric Range, Garage Control(s), Microwave Hood Fan, Refrigerator, Washer, Window Coverings
Laundry In Basement
Exterior
Parking Features Alley Access, Double Garage Detached
Garage Spaces 2.0
Garage Description Alley Access, Double Garage Detached
Fence Fenced
Community Features Park, Schools Nearby, Playground, Shopping Nearby
Amenities Available None
Roof Type Asphalt Shingle
Porch Deck, Front Porch
Lot Frontage 36.42
Exposure SW
Total Parking Spaces 2
Building
Lot Description Rectangular Lot
Foundation Poured Concrete
Architectural Style 2 Storey
Level or Stories Two
Structure Type Vinyl Siding,Wood Frame
Others
Restrictions None Known
Tax ID 76312846
Ownership Private
Read Less



