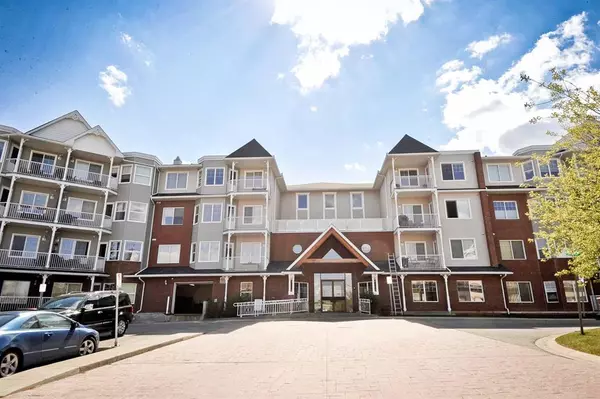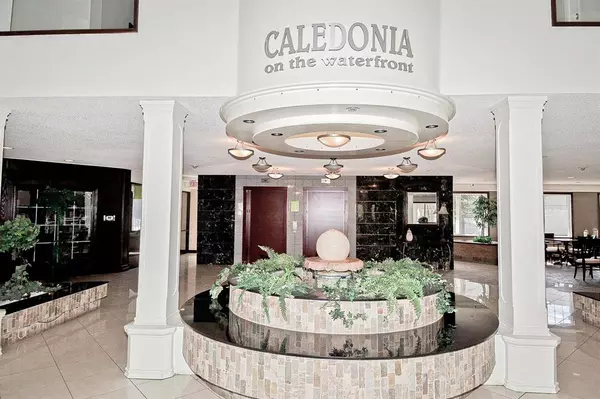For more information regarding the value of a property, please contact us for a free consultation.
8 Prestwick Pond TER SE #223 Calgary, AB T2Z 4P3
Want to know what your home might be worth? Contact us for a FREE valuation!

Our team is ready to help you sell your home for the highest possible price ASAP
Key Details
Sold Price $220,800
Property Type Condo
Sub Type Apartment
Listing Status Sold
Purchase Type For Sale
Square Footage 750 sqft
Price per Sqft $294
Subdivision Mckenzie Towne
MLS® Listing ID A2028729
Sold Date 03/08/23
Style Low-Rise(1-4)
Bedrooms 2
Full Baths 1
Condo Fees $577/mo
HOA Fees $18/ann
HOA Y/N 1
Originating Board Calgary
Year Built 2004
Annual Tax Amount $1,058
Tax Year 2022
Property Description
You've done it! You've found the perfect place to call your own. This 750 Square Foot 2 Bed, 1 Bath apartment is in a great location in McKenzie Towne. With a direct access path to the “walk around” on the Pond, you will be enticed to join your neighbours on the daily 20 minute exercise route. Only an 8 to 10 minute walk to all the amenities High Street delivers, Sobey's, Subway, Tim Hortons, Shoppers Drug Mart, Banking and so much more. The apartment is south facing with 9 FOOT CEILINGS, Ceramic Tile and Carpet throughout, Beautiful GRANITE on every Counter and enormous windows that floods natural sunlight into the living space of this OPEN FLOORPLAN. The large 4 piece bathroom can be comfortably shared with a large 6 FOOT vanity and separated room (with door) for the toilet and shower. Both Bedrooms are spacious and bright, the Primary Bedroom includes a 6 ½ x 4 ½ walk-in. No need to worry about the next cold spell or snow fall, with a Heated Underground stall. The building has a great community of neighbours who respect each other's privacy but commit to meet at social events. The building entrance has a common Kitchenette, reading library, and 2 gathering places on the main floor. Don't wait another minute…call your realtor to see it now.
Location
Province AB
County Calgary
Area Cal Zone Se
Zoning M-2
Direction N
Interior
Interior Features Ceiling Fan(s), Elevator, Granite Counters, High Ceilings, No Animal Home, No Smoking Home, Open Floorplan, Pantry, Storage, Walk-In Closet(s)
Heating Baseboard
Cooling None
Flooring Carpet, Ceramic Tile
Appliance Dishwasher, Dryer, Electric Stove, Garage Control(s), Microwave, Range Hood, Refrigerator, Washer, Window Coverings
Laundry In Unit
Exterior
Parking Features Underground
Garage Description Underground
Community Features Park, Schools Nearby, Playground, Street Lights, Shopping Nearby
Amenities Available Dog Park, Elevator(s), Gazebo, Parking, Secured Parking, Visitor Parking
Waterfront Description Pond
Porch Balcony(s)
Exposure S
Total Parking Spaces 1
Building
Story 4
Architectural Style Low-Rise(1-4)
Level or Stories Single Level Unit
Structure Type Brick,Concrete,Vinyl Siding,Wood Frame
Others
HOA Fee Include Amenities of HOA/Condo,Common Area Maintenance,Heat,Insurance,Maintenance Grounds,Professional Management,Reserve Fund Contributions,Sewer,Snow Removal,Trash,Water
Restrictions Pet Restrictions or Board approval Required
Ownership Private
Pets Allowed Yes
Read Less



