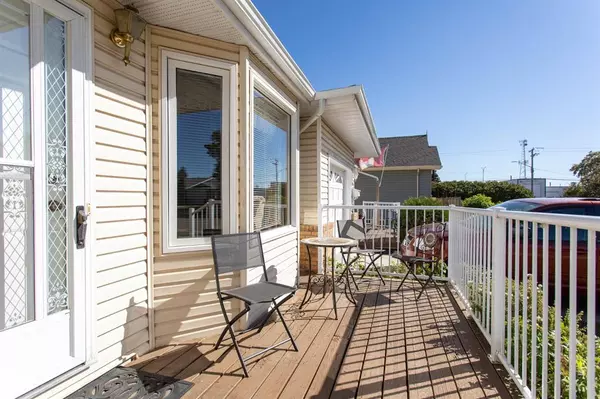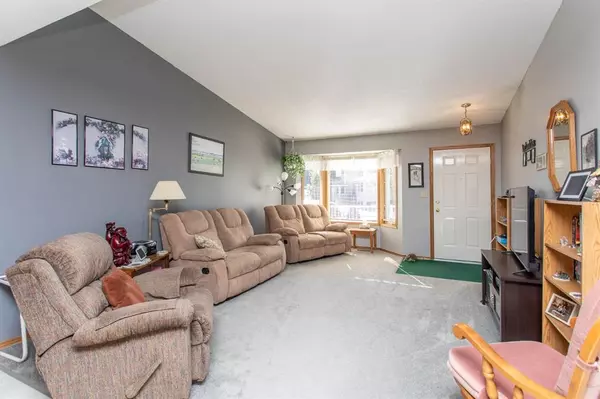For more information regarding the value of a property, please contact us for a free consultation.
4726 49A AVE Lacombe, AB T4L 1N4
Want to know what your home might be worth? Contact us for a FREE valuation!

Our team is ready to help you sell your home for the highest possible price ASAP
Key Details
Sold Price $224,000
Property Type Townhouse
Sub Type Row/Townhouse
Listing Status Sold
Purchase Type For Sale
Square Footage 1,070 sqft
Price per Sqft $209
Subdivision Downtown Lacombe
MLS® Listing ID A1258811
Sold Date 03/08/23
Style Bungalow
Bedrooms 2
Full Baths 2
Originating Board Central Alberta
Year Built 1991
Annual Tax Amount $2,377
Tax Year 2022
Lot Size 3,240 Sqft
Acres 0.07
Property Description
Looking to downsize the yard work while still having lots of living space on the inside? This great bungalow style townhouse with single attached garage is perfect for the single person or empty nesters and is ready to move in before winter! The functional floorplan provides an open concept living/kitchen/dining area along with main floor laundry, primary bedroom, 4 piece bathroom plus a den on the main level. Garden door leading out to your lovely covered deck and low maintenance back yard. The basement has a bedroom with a 3 piece ensuite, large family room, storage room that could serve as a workshop area plus the utility room. Shingles were replaced in 2015 on the house and the shed along with eavestroughs. Carpet in the living room is approximately 5 years old, linoleum was updated a couple years ago. The main floor was repainted 5 years ago. Appliances have been updated. No RPR - title insurance provided. This is a lovely place to call home!
Location
Province AB
County Lacombe
Zoning R4
Direction S
Rooms
Basement Finished, Full
Interior
Interior Features Laminate Counters, Open Floorplan
Heating Forced Air
Cooling None
Flooring Carpet, Linoleum
Appliance Dishwasher, Garage Control(s), Range Hood, Refrigerator, Stove(s), Washer/Dryer
Laundry Main Level
Exterior
Parking Features Off Street, Single Garage Attached
Garage Spaces 1.0
Garage Description Off Street, Single Garage Attached
Fence Fenced
Community Features Schools Nearby, Sidewalks, Street Lights, Shopping Nearby
Roof Type Asphalt Shingle
Porch Deck
Lot Frontage 27.0
Exposure S
Total Parking Spaces 2
Building
Lot Description Back Lane, Interior Lot, Landscaped
Foundation Poured Concrete
Architectural Style Bungalow
Level or Stories One
Structure Type Vinyl Siding,Wood Frame
Others
Restrictions None Known
Tax ID 64755438
Ownership Private
Read Less



