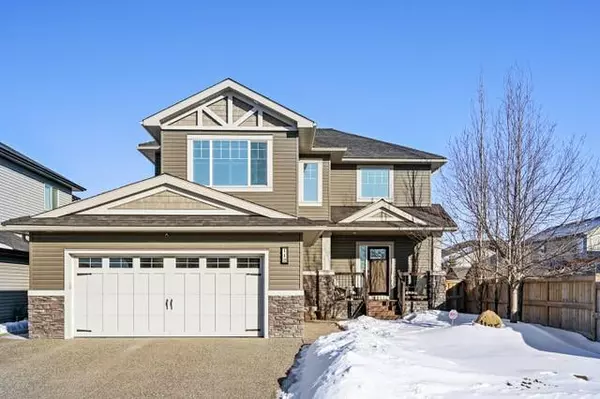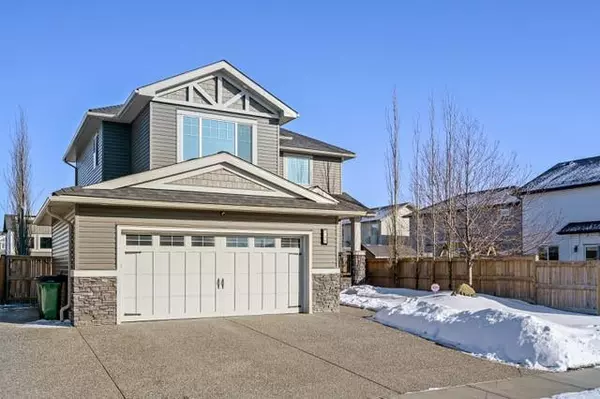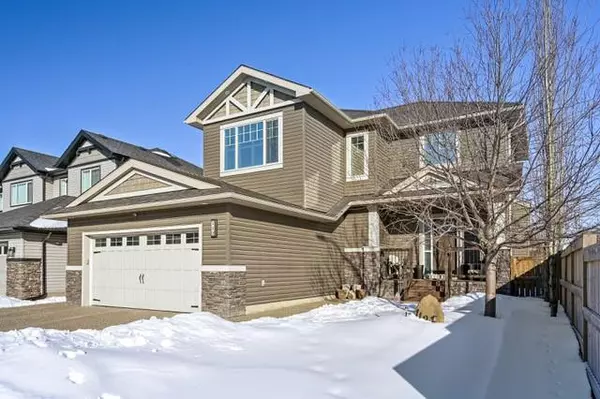For more information regarding the value of a property, please contact us for a free consultation.
112 Wildrose CRES Strathmore, AB T1P 0C8
Want to know what your home might be worth? Contact us for a FREE valuation!

Our team is ready to help you sell your home for the highest possible price ASAP
Key Details
Sold Price $595,000
Property Type Single Family Home
Sub Type Detached
Listing Status Sold
Purchase Type For Sale
Square Footage 1,785 sqft
Price per Sqft $333
Subdivision Wildflower
MLS® Listing ID A2021423
Sold Date 03/08/23
Style 2 Storey
Bedrooms 4
Full Baths 3
Half Baths 1
Originating Board Calgary
Year Built 2011
Annual Tax Amount $4,186
Tax Year 2022
Lot Size 6,637 Sqft
Acres 0.15
Property Description
Welcome to the beautiful community of Wildrose in Strathmore Alberta. Custom homes like this elegant two story boasting over 2778 SQFT of fully developed living space are seldom and few in between. Serene & show home worthy, this 4 bed 3.5 bath home has it all and will impress the most discerning buyers. The curb appeal is welcoming with a front verandah entrance & make sure to take note of the extra wide drive way w/ exposed aggregate finishing. The large front foyer greets you with a full view of the expansive main floor living. Come on in, take off you shoes, and admire the attention to detail in each space. The open concept layout is fluid yet inviting starting with the cozy living room centred around a gas fireplace accented w/ stone finishing and custom wood built-in's for your favourite family pictures. Enjoy meal time, this dining area is the ideal space to create memories for years to come. The kitchen is elegant, functional, and welcoming w/ the chef in the family cultivating the most delicious meals for their loved ones. Boasting real wood cabinets, SS appliances, granite & quartz counters, and a custom built pantry this kitchen is definitely the heart of the home w/ access to a double tiered deck that is enviable for all outdoor home enthusiasts. Make your way to the upper level which has a bonus room perfect for family time, an upper floor laundry, a full bath between the 2nd & 3rd bedrooms and the master retreat with a spa-like 5-piece ensuite! The professionally finished basement has a large family room, a 4th bedroom and full bath ideal for extended family visits! No wasted space in this home w/ a large utility room that has created the space for a home gym. The entire home is so well utilized, now to explore the back yard oasis. Every family's dream, a covered deck with room for a hot tub and a lower open patio to enjoy the evening stars. Not to mention, an additional interior livable space to make you own. Yes, a he/she oversized heated/cooled two story shed. Store your family sporting leisure activities here & take a moment to explore the upper loft area for some private time which comes with the TV and sofa. The large back yard is landscaped to perfection with trees, concrete curbing around the beautiful shrubbery and a fire pit. Other noteworthy mentions, the sound surround through out the home, the central air, the mud room with custom built ins for storage, the large heated garage that yes fits a truck plus a car and additional parking on the driveway for ease of visitors. Call your most trusted real estate professional to schedule a private showing.
Location
Province AB
County Wheatland County
Zoning R1
Direction W
Rooms
Other Rooms 1
Basement Finished, Full
Interior
Interior Features Built-in Features, Central Vacuum, Double Vanity, Granite Counters, High Ceilings, Kitchen Island, Open Floorplan, Pantry, See Remarks
Heating Forced Air, Natural Gas
Cooling Central Air
Flooring Carpet, Hardwood, Tile
Fireplaces Number 1
Fireplaces Type Gas, Living Room, Mantle
Appliance Central Air Conditioner, Dishwasher, Dryer, Electric Stove, Garage Control(s), Microwave, Range Hood, Refrigerator, Washer, Window Coverings
Laundry Upper Level
Exterior
Parking Features Concrete Driveway, Double Garage Attached, Insulated
Garage Spaces 2.0
Garage Description Concrete Driveway, Double Garage Attached, Insulated
Fence Fenced
Community Features Park, Sidewalks, Street Lights
Roof Type Asphalt Shingle
Porch Balcony(s), Deck, See Remarks
Lot Frontage 49.87
Exposure W
Total Parking Spaces 4
Building
Lot Description City Lot, Front Yard, Lawn, Low Maintenance Landscape, Landscaped, Many Trees, Rectangular Lot, See Remarks
Foundation Poured Concrete
Architectural Style 2 Storey
Level or Stories Two
Structure Type Vinyl Siding,Wood Frame
Others
Restrictions None Known
Tax ID 75623163
Ownership Private
Read Less



