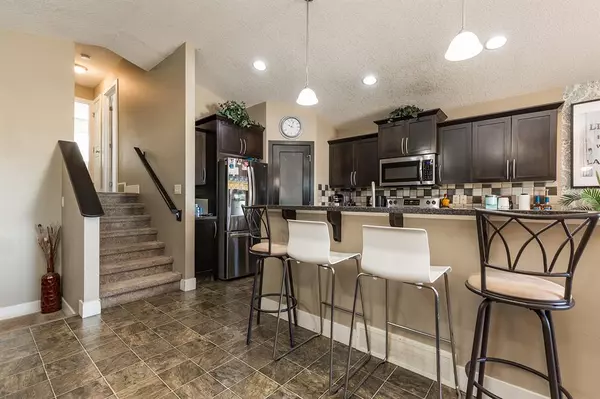For more information regarding the value of a property, please contact us for a free consultation.
518 Edith Emma Coe RD N Lethbridge, AB T1H 5M6
Want to know what your home might be worth? Contact us for a FREE valuation!

Our team is ready to help you sell your home for the highest possible price ASAP
Key Details
Sold Price $300,000
Property Type Single Family Home
Sub Type Detached
Listing Status Sold
Purchase Type For Sale
Square Footage 1,042 sqft
Price per Sqft $287
Subdivision Legacy Ridge / Hardieville
MLS® Listing ID A2007722
Sold Date 03/08/23
Style 4 Level Split
Bedrooms 3
Full Baths 2
Originating Board Lethbridge and District
Year Built 2007
Annual Tax Amount $3,316
Tax Year 2022
Lot Size 3,659 Sqft
Acres 0.08
Property Description
Welcome to 518 Edith Emma Coe Rd N! This fantastic 3 bedroom 2 bathroom 4-level split is in a prime location in Legacy, directly across a school and with great access to get anywhere in the city. The main floor features open concept space between the kitchen, dining room, and living room and has excellent vaulted ceilings. Upstairs are two bedrooms, including the large primary bedroom with ensuite style access to the 4 piece bathroom. The third level walk-out has a sprawling family room with gas fireplace and also houses the second 4 piece bathroom. Downstairs in the basement is the third bedroom, a flex room for an office, and the laundry/mechanical room. Outside features include a fully landscaped front and back yards as well as a 20x20 double garage. Call your REALTOR and ask about how you can get access for a private showing.
Location
Province AB
County Lethbridge
Zoning R-SL
Direction N
Rooms
Basement Finished, Walk-Out
Interior
Interior Features No Smoking Home, Open Floorplan, Vaulted Ceiling(s), Vinyl Windows
Heating Forced Air
Cooling None
Flooring Carpet, Linoleum
Fireplaces Number 1
Fireplaces Type Family Room, Gas, Tile
Appliance See Remarks
Laundry In Basement
Exterior
Parking Features Double Garage Detached, Garage Faces Rear
Garage Spaces 2.0
Garage Description Double Garage Detached, Garage Faces Rear
Fence Fenced
Community Features Lake, Park, Schools Nearby, Playground, Sidewalks, Street Lights
Roof Type Asphalt
Porch Patio
Lot Frontage 33.0
Total Parking Spaces 2
Building
Lot Description Back Lane, Back Yard, Front Yard, Low Maintenance Landscape, Landscaped, Street Lighting
Foundation Poured Concrete
Architectural Style 4 Level Split
Level or Stories 4 Level Split
Structure Type Vinyl Siding
Others
Restrictions None Known
Tax ID 75837901
Ownership Private
Read Less



