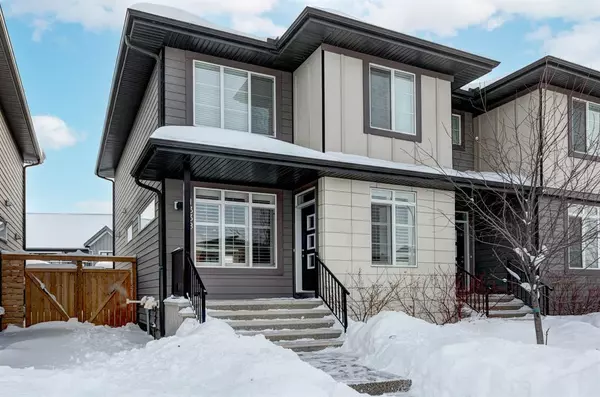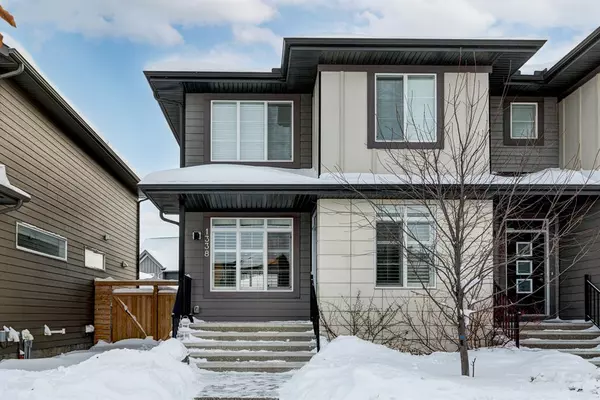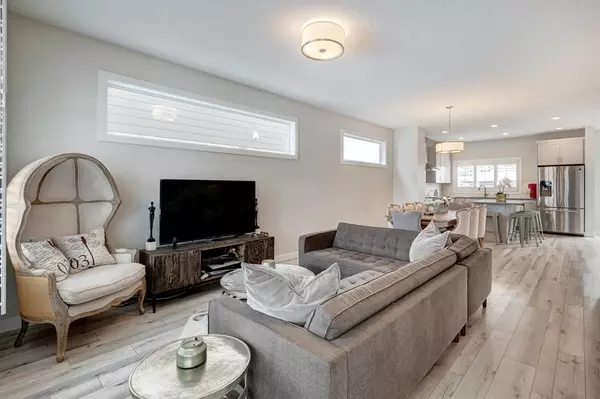For more information regarding the value of a property, please contact us for a free consultation.
1338 Walden DR SE Calgary, AB T2X 2H5
Want to know what your home might be worth? Contact us for a FREE valuation!

Our team is ready to help you sell your home for the highest possible price ASAP
Key Details
Sold Price $537,000
Property Type Single Family Home
Sub Type Semi Detached (Half Duplex)
Listing Status Sold
Purchase Type For Sale
Square Footage 1,410 sqft
Price per Sqft $380
Subdivision Walden
MLS® Listing ID A2027163
Sold Date 03/08/23
Style 2 Storey,Side by Side
Bedrooms 3
Full Baths 2
Half Baths 1
Originating Board Calgary
Year Built 2017
Annual Tax Amount $2,834
Tax Year 2022
Lot Size 2,526 Sqft
Acres 0.06
Property Description
THIS COULD BE THE ONE! Have you been searching tirelessly for a great home, with upgraded finishes and a double detached garage to keep your vehicles warm, look no further. This elegant and modern semi-detached home is now on the market. Boasting 3 bedrooms, 2.5 baths, main floor laundry, 9' ceilings on the main, upgraded flooring, plantation shutter package, recessed lighting, finished stairwell to the basement and designer selections. The kitchen is a showstopper. Featuring an upgraded gas range, chimney hood fan, gorgeous cabinetry, stunning backsplash, quartz counters with undermount sink, stainless steel appliances and tons of natural sunlight coming in from the SOUTH backyard. In addition to its many other features, this home also boasts a spacious dining area, perfect for entertaining guests or enjoying meals with family. This area is large enough to accommodate a 8-10 person table, making it the ideal space for hosting dinner parties or holiday gatherings. You'll love how the open layout of the main floor allows for seamless flow between the kitchen, dining, and living areas, creating an inviting and functional space for everyday living. Upstairs, the primary bedroom is impressive with a massive walk-in closet (must see) and a beautiful ensuite with raised vanity, upgraded penny tile backsplash and full height tile. 2 additional bedrooms and a full 4pc bathroom complete the upper level. The unfinished basement has 9' ceilings and rough-in-plumbing for a future bathroom. You'll love the sunny fenced yard with deck and gas BBQ connection, perfect for summer entertaining. Walden is a fantastic community with plenty of amenities, including easy access to major roadways, schools, walking paths, playgrounds and ponds. This is a must add to your viewing list. VIRTUAL TOUR AVAILABLE!
Location
Province AB
County Calgary
Area Cal Zone S
Zoning R-2M
Direction N
Rooms
Other Rooms 1
Basement Full, Unfinished
Interior
Interior Features Breakfast Bar, High Ceilings, Kitchen Island, Open Floorplan, Recessed Lighting, Stone Counters, Storage, Walk-In Closet(s)
Heating Forced Air, Natural Gas
Cooling None
Flooring Carpet, Ceramic Tile, Laminate
Appliance Dishwasher, Garage Control(s), Gas Range, Microwave, Range Hood, Refrigerator, Washer/Dryer, Window Coverings
Laundry Laundry Room, Main Level
Exterior
Parking Features Double Garage Detached, Garage Door Opener, Garage Faces Rear
Garage Spaces 2.0
Garage Description Double Garage Detached, Garage Door Opener, Garage Faces Rear
Fence Fenced
Community Features Schools Nearby, Playground, Sidewalks, Street Lights, Shopping Nearby
Amenities Available None
Roof Type Asphalt Shingle
Porch Deck, Front Porch
Lot Frontage 23.72
Exposure N
Total Parking Spaces 2
Building
Lot Description Back Lane, Back Yard, Front Yard, Low Maintenance Landscape, Level, Rectangular Lot
Foundation Poured Concrete
Architectural Style 2 Storey, Side by Side
Level or Stories Two
Structure Type Composite Siding,Wood Frame
Others
Restrictions None Known
Tax ID 76399715
Ownership Private
Read Less



