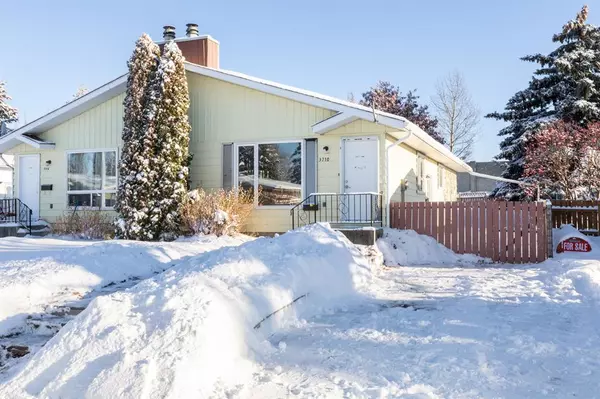For more information regarding the value of a property, please contact us for a free consultation.
3710 50 AVE Innisfail, AB T4G 1J1
Want to know what your home might be worth? Contact us for a FREE valuation!

Our team is ready to help you sell your home for the highest possible price ASAP
Key Details
Sold Price $185,000
Property Type Single Family Home
Sub Type Semi Detached (Half Duplex)
Listing Status Sold
Purchase Type For Sale
Square Footage 1,004 sqft
Price per Sqft $184
Subdivision Southeast Innisfail
MLS® Listing ID A2010514
Sold Date 03/08/23
Style Bungalow,Side by Side
Bedrooms 4
Full Baths 1
Half Baths 1
Originating Board Central Alberta
Year Built 1976
Annual Tax Amount $1,385
Tax Year 2022
Lot Size 3,570 Sqft
Acres 0.08
Property Description
Your affordable first-time buy or investment property awaits in Innisfail! This half duplex is spacious and updated, the perfect place to plant some roots or add to your real estate portfolio. The front foyer leads to a bright and welcoming Living Room with grey toned floors throughout. The Kitchen and Dining Room is just the right size for weeknight family dinners, with easy access to the side door for letting four-legged friends outside. Includes a separate pantry or storage area. There are three Bedrooms on the main floor, with a shared 4 Piece Bath; Downstairs, enjoy the large rec space that's perfect for playing or lounging. There's an additional Bedroom, great for older kids or out-of-town guests, and a 2-piece Bath. There is abundant storage on the lower level, so you can have all the seasonal decorations your heart desires with space left over for camping supplies, luggage, and more. Spend days in your fully-fenced yard, basking in the warm Alberta sun or building snowmen with your kids. Located in the perfect location, you have easy access to all the amenities and services that your family needs. Affordable and move-in ready, the perfect investment in your portfolio or yourself!
Location
Province AB
County Red Deer County
Zoning R-1C
Direction SE
Rooms
Basement Finished, Full
Interior
Interior Features See Remarks
Heating Forced Air
Cooling None
Flooring Laminate
Appliance Refrigerator, Stove(s)
Laundry In Basement
Exterior
Parking Features Off Street
Garage Description Off Street
Fence Fenced
Community Features Sidewalks, Street Lights
Roof Type Asphalt Shingle
Porch Front Porch
Lot Frontage 30.0
Exposure NW
Total Parking Spaces 2
Building
Lot Description Back Yard, City Lot, Rectangular Lot
Foundation Poured Concrete
Architectural Style Bungalow, Side by Side
Level or Stories One
Structure Type Mixed
Others
Restrictions None Known
Tax ID 56531432
Ownership Private
Read Less



