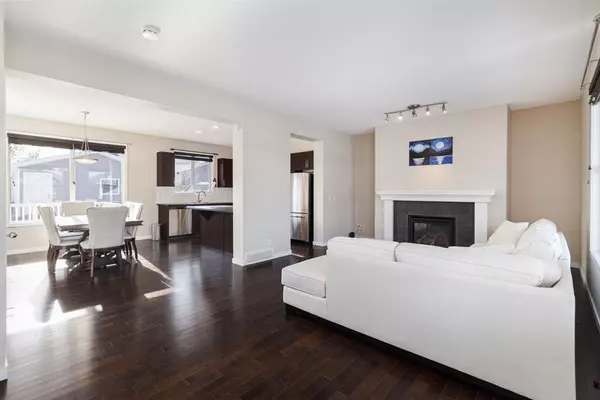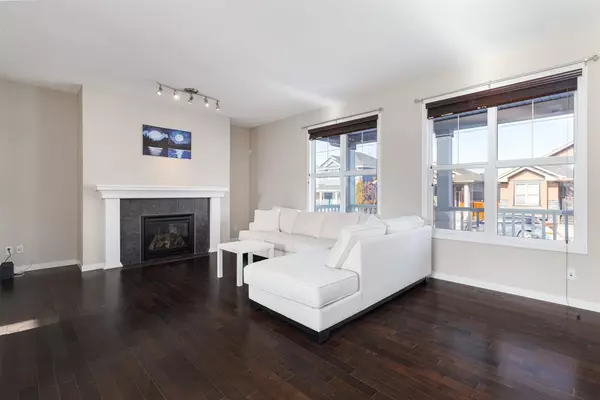For more information regarding the value of a property, please contact us for a free consultation.
231 Prestwick MNR SE Calgary, AB T2Z 4S5
Want to know what your home might be worth? Contact us for a FREE valuation!

Our team is ready to help you sell your home for the highest possible price ASAP
Key Details
Sold Price $573,000
Property Type Single Family Home
Sub Type Detached
Listing Status Sold
Purchase Type For Sale
Square Footage 1,810 sqft
Price per Sqft $316
Subdivision Mckenzie Towne
MLS® Listing ID A2023567
Sold Date 03/08/23
Style 2 Storey
Bedrooms 4
Full Baths 3
Half Baths 1
HOA Fees $18/ann
HOA Y/N 1
Originating Board Calgary
Year Built 2009
Annual Tax Amount $3,642
Tax Year 2022
Lot Size 4,779 Sqft
Acres 0.11
Property Description
(Back on the market due to financing) Welcome to one of the nicest and quietest streets in Prestwick. With over 2500 sq. feet of living space you will love entertaining your family and friends. The open floor plan features a large living room with a beautiful gas fireplace, a sunny dining room, plus a gourmet kitchen with a pantry and a large island to create all those yummy dishes. Guest bath, hardwood floors, tall ceilings and tile add the extra special touches. Upstairs you will notice the bedrooms in your new home are larger than most you have seen before. 2 large bedrooms that fit queen beds and 4-piece main bath for your family. Relax at the end of your day in your primary bedroom that fits a king bed, has a 5-piece ensuite with a soaker tub and shower plus a private water closet. Add the massive walk-in closet you will love how easily you fit. The fully finished basement offers lovely laminate flooring and large windows to stream in natural light. The 4th bedroom (with egress window), a good sized family room, and a 3-piece bath are perfect for guests. The under stair storage is drywalled plus has flooring and shelves to keep everything neat and tidy. Check out the separate laundry room with the coolest sink to complete the downstairs. Your backyard is perfect for family fun and overlooks the playground so there are no neighbors behind you. A double garage (2013) opens to the paved alley. With walking distance to schools, parks and McKenzie Towne Center, this home is sure to please. Call your favorite realtor to book your private showing.
Location
Province AB
County Calgary
Area Cal Zone Se
Zoning R-1N
Direction N
Rooms
Other Rooms 1
Basement Finished, Full
Interior
Interior Features Kitchen Island, No Animal Home, No Smoking Home, Soaking Tub, Walk-In Closet(s)
Heating Forced Air
Cooling None
Flooring Carpet, Ceramic Tile, Hardwood, Laminate
Fireplaces Number 1
Fireplaces Type Gas
Appliance Dishwasher, Dryer, Electric Oven, Garage Control(s), Humidifier, Microwave Hood Fan, Refrigerator, Washer, Window Coverings
Laundry In Basement, Laundry Room, Sink
Exterior
Parking Features Double Garage Detached
Garage Spaces 2.0
Garage Description Double Garage Detached
Fence Fenced
Community Features Park, Schools Nearby, Playground, Shopping Nearby
Amenities Available None
Roof Type Asphalt Shingle
Porch Deck, Front Porch
Lot Frontage 44.13
Exposure N
Total Parking Spaces 2
Building
Lot Description Back Lane, Back Yard, No Neighbours Behind, Rectangular Lot
Foundation Poured Concrete
Architectural Style 2 Storey
Level or Stories Two
Structure Type Vinyl Siding,Wood Frame
Others
Restrictions None Known
Tax ID 76476377
Ownership Private
Read Less



