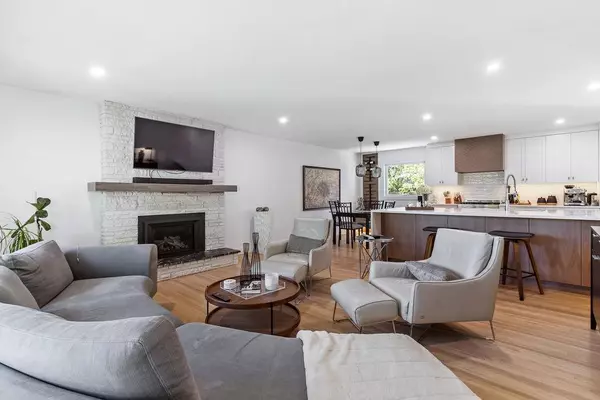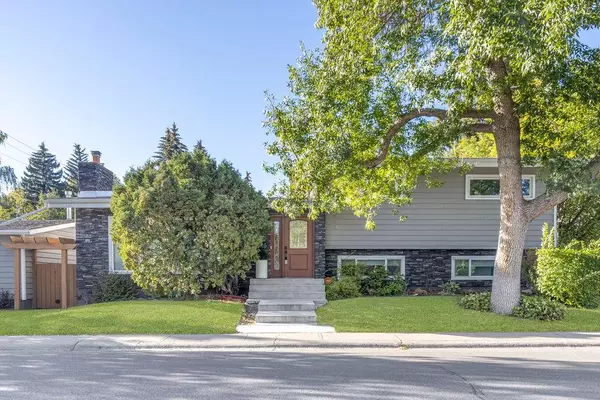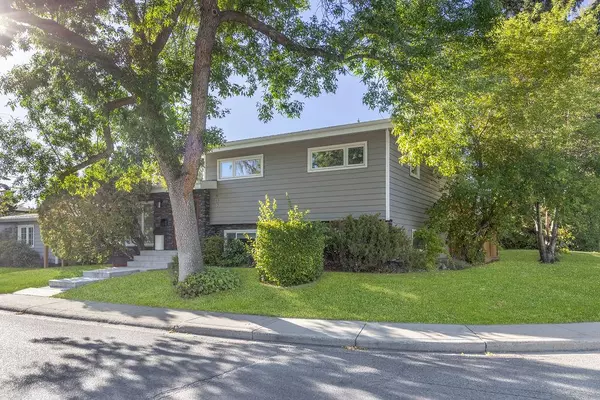For more information regarding the value of a property, please contact us for a free consultation.
7803 Churchill DR SW Calgary, AB T2V 2A1
Want to know what your home might be worth? Contact us for a FREE valuation!

Our team is ready to help you sell your home for the highest possible price ASAP
Key Details
Sold Price $809,000
Property Type Single Family Home
Sub Type Detached
Listing Status Sold
Purchase Type For Sale
Square Footage 1,474 sqft
Price per Sqft $548
Subdivision Chinook Park
MLS® Listing ID A2002407
Sold Date 03/08/23
Style 4 Level Split
Bedrooms 5
Full Baths 2
Originating Board Calgary
Year Built 1961
Annual Tax Amount $5,026
Tax Year 2022
Lot Size 5,952 Sqft
Acres 0.14
Property Description
Welcome to this EXTENSIVELY, PROFESSIONALLY RENOVATED spacious 4- level split by Paramount Renovations. This STUNNING home has a total of 5 bedrooms and is situated in the mature community of Chinook Park, across the street from the Chinook Park school (French immersion) and a large park. The main floor has been beautifully redesigned and renovated with refinished hardwood; you will love the contemporary, open concept. The main floor features a modern designed kitchen with a massive island with hidden storage on the back side, finished with white swirled quartz countertops and flat walnut wood. Elegant white cabinetry with Emtek stain brass hardware, gas stove accented with custom walnut wood, chevron walnut hood fan, white glass subway tile backsplash and a pantry area with custom pull-out drawers, built in buffet with leather wrapped granite, and wine storage rack. The kitchen is open to the great room area with a flush engineered beam, elegant gas fireplace with leather wrapped hearth and white brick stone surround, huge window to allow all the natural sunlight in. This is the perfect space for entertaining family and friends. Main floor is complete with mud-room area with built in storage. The upper level has large master with a bright walk-in closet, 2nd large bedroom and renovated 4-piece luxurious bath featuring impressive marble tile accents, soaker tub, massive marble tiled glass surround shower, white and walnut vanity with loads of drawer space. The lower level is finished with 3 additional GOOD-SIZED bedrooms (2 with wardrobe closets) and 3-piece bath finished with tile walk in shower and vanity and tile accented walls. The basement is complete with a huge, cozy rec room with 2nd gas fireplace, home office and storage/laundry area. This home is move-in ready, all the hard work the been done including NEW FURNACE, NEW HWT and new windows, new fence plus ALL the interior reno's professionally done! The backyard is your own private oasis with a sunny west backyard, maintenance free deck, hot tub area with Pergola, separate BBQ area with another pergola and concrete patio space for a cozy seating area. New exterior with insulated, vinyl siding and stylish stonework. You will love the 30 foot OVERSIZED, heated and finished double garage with an extra spot for a parking pad and paved alley. Close to schools, shopping and short commute to downtown. AMAZING HOME!!
Location
Province AB
County Calgary
Area Cal Zone S
Zoning R-C1
Direction SE
Rooms
Basement Finished, Full
Interior
Interior Features Central Vacuum, Open Floorplan, Recessed Lighting, Stone Counters, Walk-In Closet(s)
Heating Forced Air, Natural Gas
Cooling None
Flooring Carpet, Ceramic Tile, Hardwood
Fireplaces Number 2
Fireplaces Type Brick Facing, Gas, Living Room, Mantle, Recreation Room
Appliance Dishwasher, Dryer, Garage Control(s), Gas Stove, Microwave, Range Hood, Refrigerator, Washer, Window Coverings
Laundry In Basement
Exterior
Parking Features Double Garage Detached, Insulated, Oversized, See Remarks
Garage Spaces 2.0
Garage Description Double Garage Detached, Insulated, Oversized, See Remarks
Fence Fenced
Community Features Schools Nearby, Playground, Sidewalks, Street Lights, Shopping Nearby
Roof Type Asphalt Shingle
Porch Deck, Patio, Pergola
Lot Frontage 100.07
Total Parking Spaces 2
Building
Lot Description Corner Lot, Irregular Lot
Foundation Poured Concrete
Architectural Style 4 Level Split
Level or Stories 4 Level Split
Structure Type Stone,Vinyl Siding,Wood Frame
Others
Restrictions None Known
Tax ID 76779790
Ownership Private
Read Less



