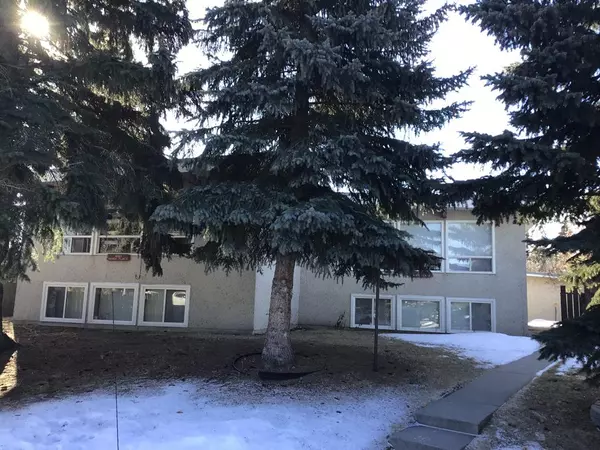For more information regarding the value of a property, please contact us for a free consultation.
4013 Vance PL NW Calgary, AB T3A 0M7
Want to know what your home might be worth? Contact us for a FREE valuation!

Our team is ready to help you sell your home for the highest possible price ASAP
Key Details
Sold Price $875,000
Property Type Multi-Family
Sub Type Full Duplex
Listing Status Sold
Purchase Type For Sale
Square Footage 1,866 sqft
Price per Sqft $468
Subdivision Varsity
MLS® Listing ID A2025699
Sold Date 03/09/23
Style Bi-Level,Side by Side
Bedrooms 8
Full Baths 4
Originating Board Calgary
Year Built 1967
Annual Tax Amount $6,706
Tax Year 2022
Lot Size 7,771 Sqft
Acres 0.18
Property Description
Fantastic side by side duplex on quiet cul de sac with 2 bedroom basement suite on 4013 side and huge double garage! 4015 side features a total of 4 bedrooms and 2 full updated bathrooms, updated kitchen with newer appliances and garden door to private deck, spacious living room, hardwood floors on main and large lower family room with huge windows for tons of natural light. 4013 side upper level features 2 bedrooms, spacious living room, large eat in kitchen with door to private deck and full bathroom. The lower level 2 bedroom suite has it's own private entry at rear of the property and shared common laundry area. The oversized double detached garage is divided creating private garages for each side of the duplex. There is also an off street parking space at rear for lower suite. Other upgrades include new lower windows on both sides in 2020, new hot water tanks 2022, updated electrical panels and furnaces. This duplex is in a fantastic location on a huge pie shaped lot, close to University, all levels of schools, shopping and transportation!
Location
Province AB
County Calgary
Area Cal Zone Nw
Zoning R-C2
Direction N
Rooms
Basement Separate/Exterior Entry, Full, Suite
Interior
Interior Features French Door, Separate Entrance
Heating Forced Air, Natural Gas
Cooling None
Flooring Hardwood, Slate
Appliance Dishwasher, Dryer, Microwave Hood Fan, Refrigerator, Stove(s), Washer, Washer/Dryer, Window Coverings
Laundry Common Area, Lower Level
Exterior
Parking Features Additional Parking, Alley Access, Double Garage Detached, Garage Door Opener, Workshop in Garage
Garage Spaces 2.0
Garage Description Additional Parking, Alley Access, Double Garage Detached, Garage Door Opener, Workshop in Garage
Fence Fenced
Community Features Park, Schools Nearby, Playground, Sidewalks, Street Lights, Shopping Nearby
Roof Type Tar/Gravel
Porch Deck
Lot Frontage 35.24
Exposure S
Total Parking Spaces 3
Building
Lot Description Back Lane, Back Yard, Cul-De-Sac, Landscaped, Street Lighting, Pie Shaped Lot
Foundation Poured Concrete
Architectural Style Bi-Level, Side by Side
Level or Stories Bi-Level
Structure Type Stucco,Wood Frame
Others
Restrictions None Known
Tax ID 76716256
Ownership Private
Read Less



