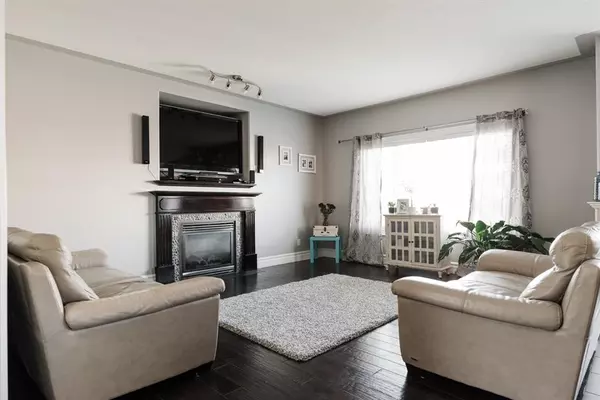For more information regarding the value of a property, please contact us for a free consultation.
116 Wild Rose ST Fort Mcmurray, AB T9K 0G6
Want to know what your home might be worth? Contact us for a FREE valuation!

Our team is ready to help you sell your home for the highest possible price ASAP
Key Details
Sold Price $600,000
Property Type Single Family Home
Sub Type Detached
Listing Status Sold
Purchase Type For Sale
Square Footage 1,911 sqft
Price per Sqft $313
Subdivision Timberlea
MLS® Listing ID A1259026
Sold Date 03/09/23
Style 2 Storey
Bedrooms 4
Full Baths 2
Half Baths 1
Originating Board Fort McMurray
Year Built 2007
Annual Tax Amount $2,846
Tax Year 2022
Lot Size 7,381 Sqft
Acres 0.17
Property Description
AMAZING LOCATION ON THIS 2 STOREY HOME WITH 7300 SQ FT FULLY FENCED AND LANDSCAPED LOT In A QUIET CUL DE SAC! What a perfect location for a family, in walking distance to all school levels, shopping, parks and more! Step inside this pristine home with a fantastic layout that includes a large entry way with walk in coat closet, that leads you to your open concept main floor with hardwood floors, great room with gas fireplace, huge kitchen with large island and eat up breakfast bar. The kitchen features built in appliances and a LARGE WALK-THROUGH PANTRY. The dining room overlooks your gorgeous yard and features garden doors that lead you to your large deck. The main level continues with a main floor laundry with sink, a 2-pc powder room, in addition you have direct access to your attached double heated garage. The beautiful staircase leads you to the upper level with 3 large bedrooms and 2 full bathrooms. The Primary bedroom features a walk in closet and full 5 pc ensuite with huge vanity with DOUBLE SINKS, corner jetted tub and stand-up shower. The basement remains unfinished but offers great equity increase in the home for a buyer should they finish. The basement floor plan can offer a large family room, full bathroom, bedroom. In addition to these amazing features, you have Hot water on demand, a Fully fenced and landscaped yard, large driveway with RV PARKING! This home is move in ready, Call today for your personal tour!
Location
Province AB
County Wood Buffalo
Area Fm Northwest
Zoning R1
Direction SE
Rooms
Other Rooms 1
Basement Full, Partially Finished
Interior
Interior Features Breakfast Bar, Jetted Tub, Kitchen Island, Open Floorplan, Pantry
Heating Forced Air, Natural Gas
Cooling None
Flooring Carpet, Hardwood, Tile
Fireplaces Number 1
Fireplaces Type Gas, Living Room, Mantle
Appliance Dishwasher, Microwave, Refrigerator, Stove(s), Washer/Dryer, Window Coverings
Laundry Laundry Room, Main Level, Sink
Exterior
Parking Features Double Garage Attached, Driveway, Heated Garage, Insulated
Garage Spaces 2.0
Garage Description Double Garage Attached, Driveway, Heated Garage, Insulated
Fence Fenced
Community Features Park, Schools Nearby, Sidewalks, Street Lights
Roof Type Asphalt Shingle
Porch Deck, Porch
Lot Frontage 86.36
Exposure SE
Total Parking Spaces 5
Building
Lot Description Back Yard, Lawn, Landscaped
Foundation Poured Concrete
Architectural Style 2 Storey
Level or Stories Two
Structure Type Vinyl Siding
Others
Restrictions None Known
Tax ID 76167868
Ownership Private
Read Less



