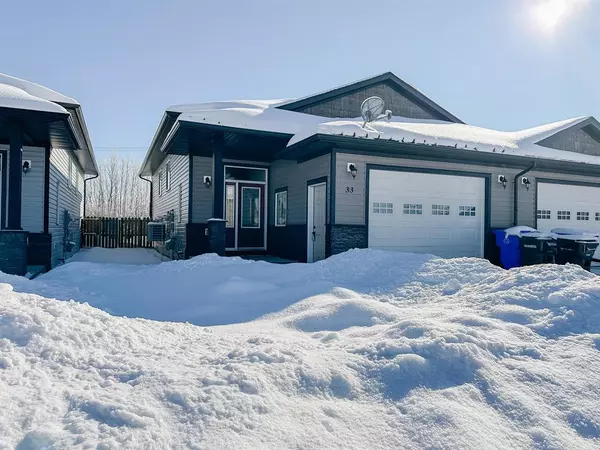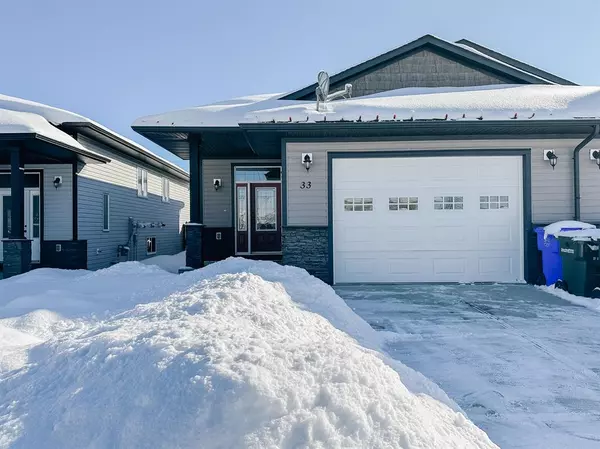For more information regarding the value of a property, please contact us for a free consultation.
33 Destiny WAY Olds, AB T4H 0C5
Want to know what your home might be worth? Contact us for a FREE valuation!

Our team is ready to help you sell your home for the highest possible price ASAP
Key Details
Sold Price $350,000
Property Type Single Family Home
Sub Type Semi Detached (Half Duplex)
Listing Status Sold
Purchase Type For Sale
Square Footage 913 sqft
Price per Sqft $383
MLS® Listing ID A2027410
Sold Date 03/09/23
Style Bi-Level,Side by Side
Bedrooms 3
Full Baths 2
Half Baths 1
Originating Board Calgary
Year Built 2013
Annual Tax Amount $2,751
Tax Year 2022
Lot Size 3,885 Sqft
Acres 0.09
Property Description
Open concept Bi-level, on the South side of Olds, is stylish and modern. All you have to do is move in! Walk into a bright entry with access to single car garage and lots of closet space. Main floor features a wrap around kitchen with peninsula, dining area and living room with vaulted ceilings. Kitchen has access to the large deck, which showcases the fully fenced and landscaped back yard. To complete the main floor there is a 2 piece bathroom and spacious master bedroom with 3 piece ensuite. If you are wanting the ease of main floor laundry, there is hook ups in one of the two master closets. Downstairs there is a good sized family room, 2 more large bedrooms, 4 piece bathroom, a laundry/utility room and plenty of storage. Don't wait, book your showing today!
Location
Province AB
County Mountain View County
Zoning R2
Direction W
Rooms
Other Rooms 1
Basement Finished, Full
Interior
Interior Features Closet Organizers, High Ceilings, Open Floorplan, Recessed Lighting, See Remarks, Vaulted Ceiling(s)
Heating In Floor, Forced Air
Cooling None
Flooring Carpet, Linoleum
Appliance Central Air Conditioner, Dishwasher, Garage Control(s), Microwave, Refrigerator, Stove(s), Washer/Dryer, Window Coverings
Laundry In Basement
Exterior
Parking Features Driveway, Garage Faces Front, Off Street, Single Garage Attached
Garage Spaces 1.0
Garage Description Driveway, Garage Faces Front, Off Street, Single Garage Attached
Fence Fenced
Community Features Golf, Park, Schools Nearby, Playground, Pool, Sidewalks, Street Lights, Shopping Nearby
Roof Type Asphalt Shingle
Porch Deck
Lot Frontage 31.76
Exposure E,W
Total Parking Spaces 2
Building
Lot Description Back Yard, Lawn, Landscaped
Foundation Poured Concrete
Architectural Style Bi-Level, Side by Side
Level or Stories Bi-Level
Structure Type Vinyl Siding,Wood Frame
Others
Restrictions None Known
Tax ID 56562317
Ownership Private
Read Less



