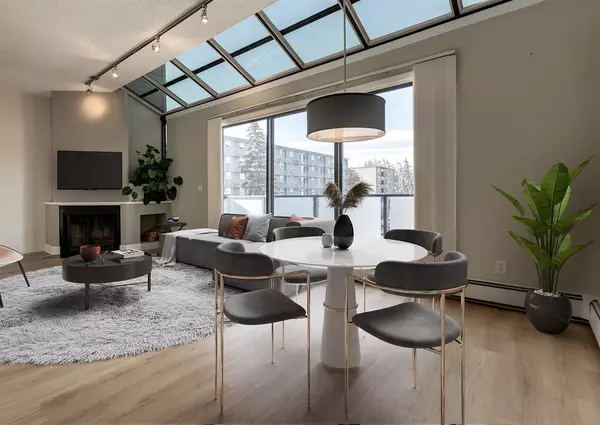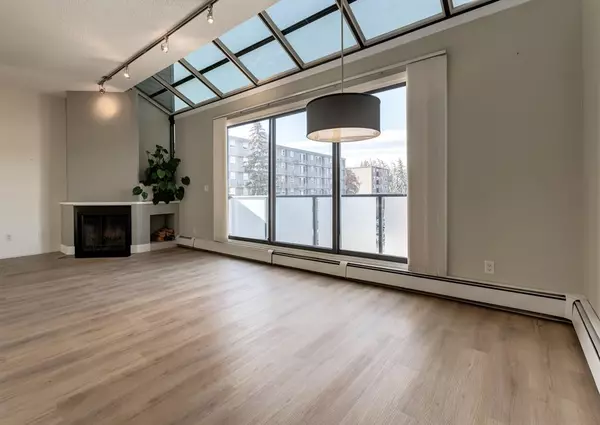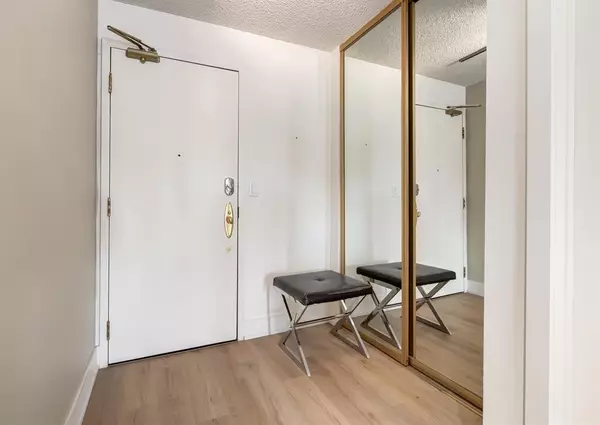For more information regarding the value of a property, please contact us for a free consultation.
1732 9A ST SW #402 Calgary, AB T2T5E6
Want to know what your home might be worth? Contact us for a FREE valuation!

Our team is ready to help you sell your home for the highest possible price ASAP
Key Details
Sold Price $380,000
Property Type Condo
Sub Type Apartment
Listing Status Sold
Purchase Type For Sale
Square Footage 1,105 sqft
Price per Sqft $343
Subdivision Lower Mount Royal
MLS® Listing ID A2019426
Sold Date 03/09/23
Style Low-Rise(1-4)
Bedrooms 2
Full Baths 2
Condo Fees $823/mo
Originating Board Calgary
Year Built 1979
Annual Tax Amount $1,866
Tax Year 2022
Property Description
Extraordinary Lower Mount Royal condo with fabulous solarium windows and 3 balconies! This 2 bedroom, 2 bathroom top floor corner unit is just steps away from trendy restaurants and the unique shops of 17th Ave including Deville Coffee, Made by Marcus Ice Cream and Urban Fare - a wonderful boutique grocery store. A spacious entry leads you into the living and dining room which highlights vaulted ceilings, plenty of room for your dining room table & an abundance of natural light which streams in from solarium windows. A wood-burning corner fireplace warms your home while entertaining friends and family on winter evenings. Prepare your favourite meals in a contemporary kitchen which interacts effortlessly with the living and dining rooms and features a breakfast bar & stainless steel appliances (new stove & fridge). A sunny west-facing balcony is a perfect spot to relax with your favourite beverage or urban garden in the warmer months. A spacious primary bedroom will accommodate your king-size furniture and boasts a double walk-through closet, a private balcony and a spa-like 4 piece ensuite. The second bedroom features a vaulted ceiling, additional solarium windows, plenty of closet space and another balcony. The 4 piece family bathroom is a perfect escape at the end of the day with a soaker tub & skylight which allows the "outdoors in". There is plenty of space in the laundry room for extra storage and there is also an additional assigned storage locker in the parkade. This home includes one assigned parking stall and secure bike storage is available for residents. Many additional features are to be discovered in this urban home including sleek custom built-ins in the living room and primary bedroom, new vinyl plank flooring plus new Dura Deck surfaces to the west-facing balconies. Change your life with style and experience the ultimate in carefree living!
Location
Province AB
County Calgary
Area Cal Zone Cc
Zoning M-C2
Direction W
Rooms
Other Rooms 1
Interior
Interior Features Breakfast Bar, Closet Organizers, High Ceilings, Jetted Tub, Laminate Counters, No Animal Home, No Smoking Home, Skylight(s), Soaking Tub, Storage, Track Lighting
Heating Baseboard, Natural Gas
Cooling None
Flooring Carpet, Tile, Vinyl
Fireplaces Number 1
Fireplaces Type Living Room, Wood Burning
Appliance Dishwasher, Dryer, Electric Stove, Microwave Hood Fan, Refrigerator, Washer, Window Coverings
Laundry In Unit, Laundry Room
Exterior
Parking Features Assigned, Parkade, Secured, Underground
Garage Spaces 1.0
Garage Description Assigned, Parkade, Secured, Underground
Community Features Park, Schools Nearby, Playground, Sidewalks, Street Lights, Tennis Court(s), Shopping Nearby
Amenities Available Elevator(s), Parking, Secured Parking, Storage
Roof Type Asphalt Shingle,Tar/Gravel
Porch Balcony(s)
Exposure E
Total Parking Spaces 1
Building
Story 4
Architectural Style Low-Rise(1-4)
Level or Stories Single Level Unit
Structure Type Concrete,Vinyl Siding
Others
HOA Fee Include Common Area Maintenance,Gas,Heat,Insurance,Interior Maintenance,Maintenance Grounds,Parking,Professional Management,Reserve Fund Contributions,Security,Sewer,Snow Removal,Trash,Water
Restrictions Pet Restrictions or Board approval Required
Tax ID 76442825
Ownership Private
Pets Allowed Restrictions
Read Less



