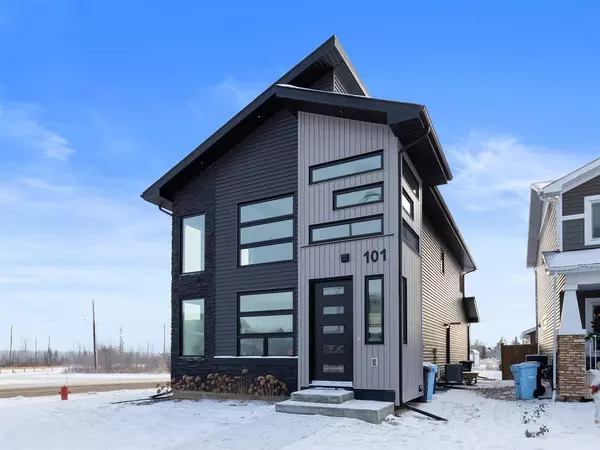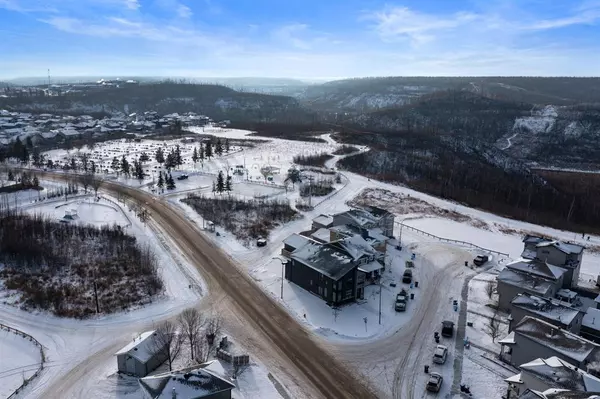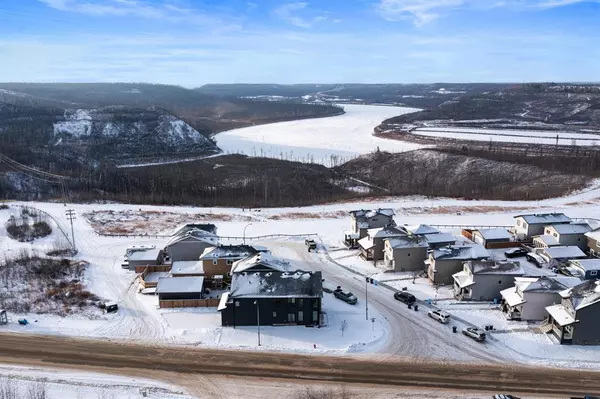For more information regarding the value of a property, please contact us for a free consultation.
101 Rumpel PL Fort Mcmurray, AB T9J1H8
Want to know what your home might be worth? Contact us for a FREE valuation!

Our team is ready to help you sell your home for the highest possible price ASAP
Key Details
Sold Price $581,000
Property Type Single Family Home
Sub Type Detached
Listing Status Sold
Purchase Type For Sale
Square Footage 1,598 sqft
Price per Sqft $363
Subdivision Abasand
MLS® Listing ID A2015337
Sold Date 03/09/23
Style 2 Storey
Bedrooms 3
Full Baths 3
Half Baths 1
Originating Board Fort McMurray
Year Built 2019
Annual Tax Amount $2,691
Tax Year 2022
Lot Size 5,070 Sqft
Acres 0.12
Property Description
McMurray Meets Manhattan with this custom built Alves Development. WOW Driving up to the home you will notice all of the windows which gives it a TON of natural light. Walking in the front door if you don't say wow we need to check your pulse! It is open to the second floor loft area that could be use as den or workout area. This home is incredibly unique with the fireplace stone work from floor to ceiling. The colours are simple yet work masterfully. The quartz counter tops fo the open concept kitchen and dining space will inspire you to cook, entertain or relax in this beautiful space. With the wall oven and microwave and some hi tech appliances, it will impress your guests! The main floor also has 2 coat closets, 2 pc powder room, pantry & laundry. There is more space for another den/computer area under the stairs. The staircase has open risers with glass to keep this grand looking up into the second floor. The loft area has many uses: office, work out space, reading nook. The second bedroom has a large window in it to make it bright. The design of the main 4pc bathroom is classic white subway tile. It's beautiful. Now the primary chamber of the home. The room is a fantastic size with a balcony. But the next piece about this home you won't be able to stop talking about will be the SIX piece ensuite. Two showers, two sinks, toilet and large free standing tub. It has what is called a wet room that is fully tiled with the two showers and tub. There is a walk in closet off this masterpiece. You've never seen anything like it! There is a separate entrance to the in-law suite that has it's own laundry, one bedroom and kitchenette. The entire home is easy to keep clean with mostly tile and vinyl plank flooring.
The garage is a fantastic size and the parking out back allows for 2 more spots to park. The yard is lower maintenance. Be sure to check out the detailed floor plans, 360 tour & video. It looks like a show home! Book your showing today!
Location
Province AB
County Wood Buffalo
Area Fm Southwest
Zoning R1P
Direction N
Rooms
Other Rooms 1
Basement Separate/Exterior Entry, Finished, Full, Suite
Interior
Interior Features Breakfast Bar, Built-in Features, Chandelier, Closet Organizers, Double Vanity, High Ceilings, Kitchen Island, No Smoking Home, Open Floorplan, Separate Entrance, Soaking Tub, Sump Pump(s), Vaulted Ceiling(s), Vinyl Windows, Walk-In Closet(s), Wet Bar
Heating Forced Air
Cooling Central Air
Flooring Carpet, Tile, Vinyl
Appliance Built-In Electric Range, Built-In Oven, Dishwasher, Microwave, Refrigerator, Washer/Dryer, Window Coverings, Wine Refrigerator
Laundry In Unit, Main Level
Exterior
Parking Features Alley Access, Concrete Driveway, Double Garage Attached, Garage Faces Rear, Heated Garage, Insulated
Garage Spaces 2.0
Garage Description Alley Access, Concrete Driveway, Double Garage Attached, Garage Faces Rear, Heated Garage, Insulated
Fence None
Community Features Park, Schools Nearby, Playground, Shopping Nearby
Roof Type Asphalt Shingle
Porch Balcony(s)
Lot Frontage 58.86
Total Parking Spaces 4
Building
Lot Description Back Lane, Corner Lot, No Neighbours Behind, Landscaped
Foundation Poured Concrete
Architectural Style 2 Storey
Level or Stories Two
Structure Type Vinyl Siding
Others
Restrictions None Known
Tax ID 76140221
Ownership Private
Read Less



