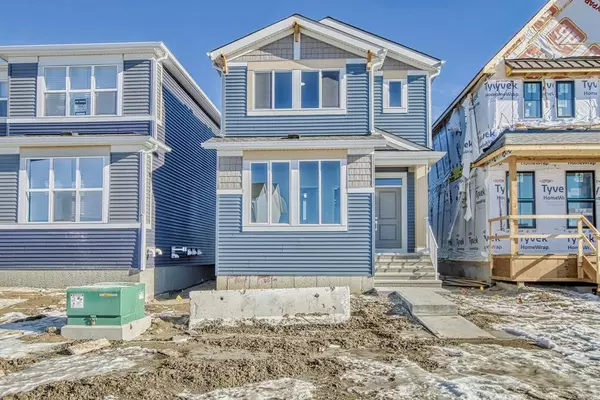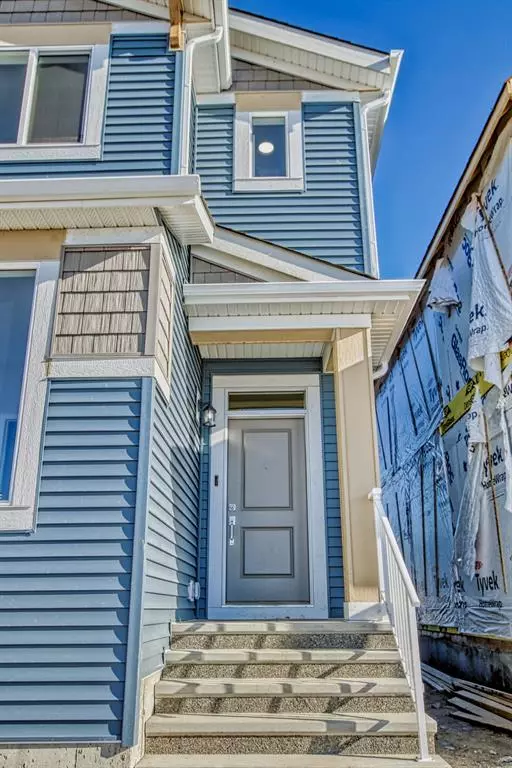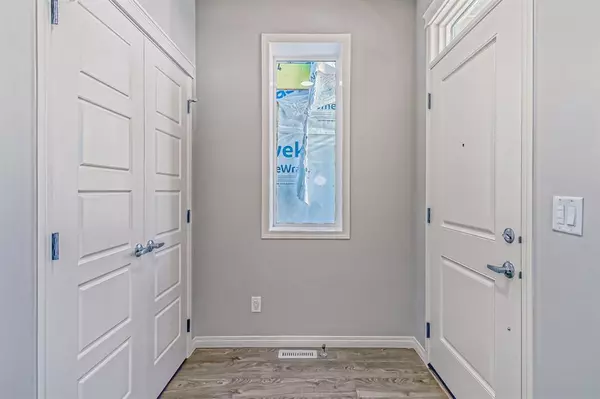For more information regarding the value of a property, please contact us for a free consultation.
376 Lucas BLVD NW Calgary, AB T3P 1S7
Want to know what your home might be worth? Contact us for a FREE valuation!

Our team is ready to help you sell your home for the highest possible price ASAP
Key Details
Sold Price $605,000
Property Type Single Family Home
Sub Type Detached
Listing Status Sold
Purchase Type For Sale
Square Footage 1,759 sqft
Price per Sqft $343
Subdivision Livingston
MLS® Listing ID A2024868
Sold Date 03/09/23
Style 2 Storey
Bedrooms 4
Full Baths 3
HOA Fees $35/ann
HOA Y/N 1
Originating Board Calgary
Year Built 2022
Tax Year 2023
Lot Size 2,743 Sqft
Acres 0.06
Property Description
Do you love a NEW HOME but can't wait for the 8-12 months for it to be built? Here is your opportunity to buy an UPGRADED home. This also means you get almost the FULL balance of the ALBERTA NEW HOME WARRANTY! Located on a QUIET STREET in the wonderful community of LIVINGSTON, every time you come home you will smile w/ pride. Immediately you'll see that no expense was spared, from the LUXURY VINYL PLANK flooring spanning almost the entire main floor to the OPEN CONCEPT modern kitchen w/ stylish modern cabinetry, CHIMNEY HOOD FAN, built-in microwave, GAS STOVE all STAINLESS STEEL. Imagine entertaining your guests around the large QUARTZ COUNTER (incl. bathrooms) where you can stay connected w/ family & friends in the open kitchen/dining/living room. The upper floor provides a large primary bedroom with a 4 pc ensuite and the two secondary bedrooms at the back of the home share the main 4 pc bath. Enjoy the convenience of upstairs laundry (washer and dryer included)!
A side entrance, basement Legal suite rough-ins, and 9 ft foundation walls are convenient and the second furnace dedicated to the basement is in place for a future Legal suite if one would like to develop.(“A secondary legal suite would be subject to approval and permitting by the city/municipality.”)
To top it all off, this prime location is steps away from Livingston's largest pond feature (3 mins), the proposed Urban Corridor (Shopping, Restaurants, Entertainment – 3 mins), FUTURE GREEN LINE LRT STATION (2 mins), Community Strip Mall that's almost complete (2 mins), & only 15 mins to the Airport! Convenience is at your fingertips, w/ various grocery stores (6 mins) & Costco (12 mins) for whatever your family needs. No matter the season, you & your family can enjoy countless hours of fun at the 35,000 sq ft COMMUNITY CENTRE (3 mins) w/ indoor gym, basketball courts, outdoor water park, skating rink, or even host your events w/ a well-appointed banquet hall & rooms. WOW! Book your private viewing QUICK, before you miss the opportunity to own a basically NEW HOME right away!
Location
Province AB
County Calgary
Area Cal Zone N
Zoning RG
Direction W
Rooms
Other Rooms 1
Basement Full, Unfinished
Interior
Interior Features Bathroom Rough-in, Built-in Features, Granite Counters, High Ceilings, Kitchen Island, No Animal Home, No Smoking Home, Pantry, Separate Entrance
Heating Forced Air, Natural Gas
Cooling None
Flooring Carpet, Vinyl Plank
Appliance Dishwasher, Dryer, Gas Stove, Microwave, Refrigerator, Washer
Laundry Laundry Room, Upper Level
Exterior
Parking Features Parking Pad
Garage Description Parking Pad
Fence None
Community Features Park, Playground, Sidewalks, Street Lights, Tennis Court(s), Shopping Nearby
Amenities Available Party Room, Playground, Racquet Courts, Recreation Room
Roof Type Asphalt Shingle
Porch Deck
Lot Frontage 25.3
Total Parking Spaces 2
Building
Lot Description Back Lane, Back Yard, Rectangular Lot
Foundation Poured Concrete
Architectural Style 2 Storey
Level or Stories Two
Structure Type Vinyl Siding,Wood Frame
New Construction 1
Others
Restrictions None Known
Ownership Private
Read Less



