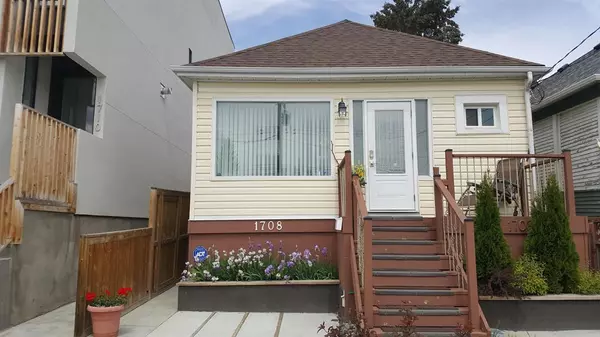For more information regarding the value of a property, please contact us for a free consultation.
1708 35 AVE SW Calgary, AB T2T 2C9
Want to know what your home might be worth? Contact us for a FREE valuation!

Our team is ready to help you sell your home for the highest possible price ASAP
Key Details
Sold Price $525,000
Property Type Single Family Home
Sub Type Detached
Listing Status Sold
Purchase Type For Sale
Square Footage 745 sqft
Price per Sqft $704
Subdivision Altadore
MLS® Listing ID A2015464
Sold Date 03/09/23
Style Bungalow
Bedrooms 3
Full Baths 2
Originating Board Calgary
Year Built 1914
Annual Tax Amount $2,645
Tax Year 2022
Lot Size 1,840 Sqft
Acres 0.04
Property Description
Unique, Detached house with 2 legal units, with 2 independent entrances, ideal for both family living and business or additional rental income. 2+1 bedrooms, 1+1Den, 1+1 Landry faculty, 3-piece and 4-piece bathrooms. Lowest price for 2 legal units. Ground floor suite with parquet floors, bright sunny large foyer that doubles as a home office, 2 bedrooms, bathroom, living room, dining room and kitchen with laundry room. The lower floor has a 1-bedroom bachelor apartment, a 4-piece bathroom, a multifunctional room used as a home office, and a kitchen with a laundry room. This home has been extensively refurbished including electrical wiring, oven, separate entrance, commercial fire alarm, etc. and with all city permits. In the backyard there is a terrace with a retractable awning. Located in southwest Calgary, just minutes away from all your shops and restaurants along 33 Ave/Marda Loop. Near parks and schools.
Location
Province AB
County Calgary
Area Cal Zone Cc
Zoning M-C1
Direction S
Rooms
Basement Separate/Exterior Entry, Finished, Full, Suite
Interior
Interior Features See Remarks
Heating Forced Air, Natural Gas
Cooling None
Flooring Hardwood, Tile
Appliance Dishwasher, Electric Cooktop, Microwave Hood Fan, Range Hood, Refrigerator, Stove(s), Washer/Dryer, Washer/Dryer Stacked
Laundry In Kitchen, Main Level
Exterior
Parking Features Off Street, RV Access/Parking
Garage Description Off Street, RV Access/Parking
Fence Fenced
Community Features Park, Schools Nearby, Sidewalks, Street Lights, Shopping Nearby
Roof Type Asphalt Shingle
Porch Enclosed
Lot Frontage 25.0
Total Parking Spaces 1
Building
Lot Description Back Yard
Foundation Poured Concrete
Architectural Style Bungalow
Level or Stories One
Structure Type Vinyl Siding
Others
Restrictions None Known
Tax ID 76722477
Ownership Private
Read Less



