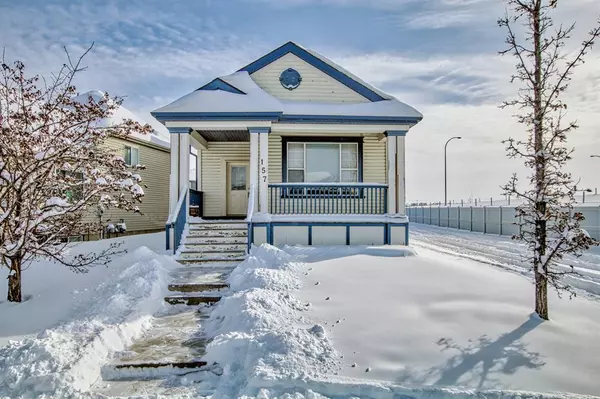For more information regarding the value of a property, please contact us for a free consultation.
157 Copperfield Mews SE Calgary, AB T2Z 4C7
Want to know what your home might be worth? Contact us for a FREE valuation!

Our team is ready to help you sell your home for the highest possible price ASAP
Key Details
Sold Price $444,500
Property Type Single Family Home
Sub Type Detached
Listing Status Sold
Purchase Type For Sale
Square Footage 1,509 sqft
Price per Sqft $294
Subdivision Copperfield
MLS® Listing ID A2026571
Sold Date 03/09/23
Style 4 Level Split
Bedrooms 3
Full Baths 3
Originating Board Calgary
Year Built 2003
Annual Tax Amount $2,656
Tax Year 2022
Lot Size 3,713 Sqft
Acres 0.09
Property Description
This Beautiful CORNER WALK-OUT 4 level split is nestled in the heart of Copperfield and located a short distance from schools, transit and shops. Great location and with Excellent value! This home features a walk-out on third level, vaulted ceilings, large Living room with a corner gas fireplace. Primary bedroom offers a full ensuite and walk-in-closet, full front verandah, oversized rear deck. Great open classic design and functional floor plan. 3 bedrooms and an office all good sizes and 3 full bedrooms, in addition to a spacious family room. This property has so much usable square footage. BOOK YOUR SHOWING TODAY!! Shingles replaced in 2021
Location
Province AB
County Calgary
Area Cal Zone Se
Zoning R-1N
Direction N
Rooms
Other Rooms 1
Basement Finished, Walk-Out
Interior
Interior Features Kitchen Island, Vaulted Ceiling(s)
Heating Forced Air
Cooling None
Flooring Carpet, Linoleum
Fireplaces Number 1
Fireplaces Type Gas
Appliance Dishwasher, Dryer, Electric Stove, Microwave Hood Fan, Refrigerator, Washer, Window Coverings
Laundry In Basement
Exterior
Parking Features Alley Access, Off Street, Parking Pad
Garage Description Alley Access, Off Street, Parking Pad
Fence Fenced
Community Features Park, Schools Nearby, Playground, Sidewalks, Street Lights, Shopping Nearby
Roof Type Asphalt Shingle
Porch Deck, Front Porch
Lot Frontage 28.22
Exposure N
Total Parking Spaces 2
Building
Lot Description Back Lane, Corner Lot, Cul-De-Sac, Few Trees, Irregular Lot, Landscaped, Level
Foundation Poured Concrete
Architectural Style 4 Level Split
Level or Stories 4 Level Split
Structure Type Vinyl Siding,Wood Frame,Wood Siding
Others
Restrictions None Known
Tax ID 76286581
Ownership Private
Read Less
GET MORE INFORMATION




