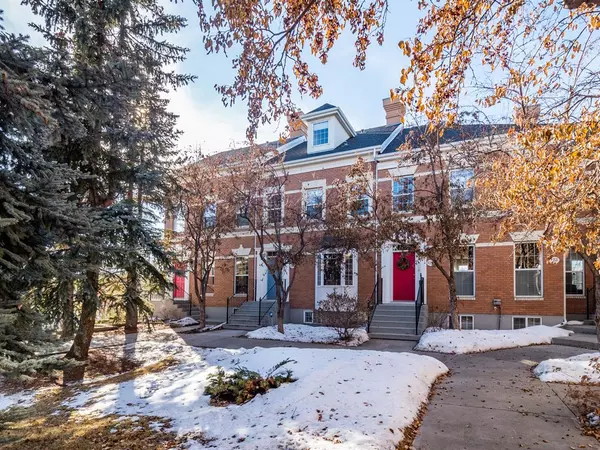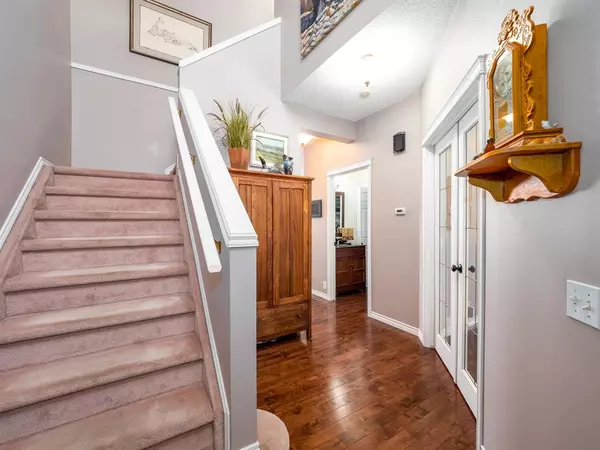For more information regarding the value of a property, please contact us for a free consultation.
126 Inverness SQ SE Calgary, AB T2Z 2Y8
Want to know what your home might be worth? Contact us for a FREE valuation!

Our team is ready to help you sell your home for the highest possible price ASAP
Key Details
Sold Price $418,900
Property Type Townhouse
Sub Type Row/Townhouse
Listing Status Sold
Purchase Type For Sale
Square Footage 1,195 sqft
Price per Sqft $350
Subdivision Mckenzie Towne
MLS® Listing ID A2026512
Sold Date 03/10/23
Style 2 Storey
Bedrooms 2
Full Baths 2
Half Baths 1
Condo Fees $415
HOA Fees $18/ann
HOA Y/N 1
Originating Board Calgary
Year Built 1996
Annual Tax Amount $1,987
Tax Year 2022
Lot Size 2,368 Sqft
Acres 0.05
Property Description
Welcome home! This bright and spacious desirable Brownstone townhome faces onto a beautifully landscaped courtyard for a private setting out front! The main floor features gorgeous hardwood floors, 9 ft ceilings, flex room/home office and a large living room with south facing windows framing the gas fireplace. The custom design kitchen is well appointed with plenty of cabinet and counter space making it a great layout for gourmet cooking. The well-appointed dining room has access to your south facing balcony which allows for plenty of natural sunlight. The 2-piece powder room and laundry complete this level. Upstairs are 2 primary bedrooms; the one bedroom has a walk thru with custom built-in closet, a makeup vanity and a 3-piece ensuite, the second bedroom has a walk-in closet and 4-piece ensuite. The four-piece ensuite has newly renovated flooring, ceramic shower tile and a vanity with granite countertop. The developed basement level includes a flex space for office/home gym and access to the double attached insulated and drywalled garage! There is a central vacuum system, air conditioner, updated bathroom, plenty of natural light, Lennox high efficiency furnace installed 2015, hot water heater installed 2020 and a water softener. Conveniently located near all the amenities of McKenzie Towne High Street and easy access to Deerfoot and Stoney Trail. The pride of ownership shines throughout this home. Don't miss the rare chance to make this amazing coveted Brownstone home your very own.
Location
Province AB
County Calgary
Area Cal Zone Se
Zoning M-1 d75
Direction N
Rooms
Other Rooms 1
Basement Finished, Partial
Interior
Interior Features Closet Organizers, High Ceilings, Walk-In Closet(s)
Heating Fireplace(s), Natural Gas
Cooling Central Air
Flooring Carpet, Hardwood, Tile
Fireplaces Number 1
Fireplaces Type Gas, Living Room, Mantle, Tile
Appliance Dishwasher, Dryer, Electric Stove, Microwave Hood Fan, Refrigerator, Washer
Laundry Laundry Room, Main Level
Exterior
Parking Features Double Garage Attached, Garage Faces Rear
Garage Spaces 2.0
Garage Description Double Garage Attached, Garage Faces Rear
Fence Partial
Community Features Park, Schools Nearby, Playground, Sidewalks, Street Lights, Shopping Nearby
Amenities Available Other
Roof Type Asphalt
Porch Balcony(s)
Lot Frontage 20.08
Exposure N
Total Parking Spaces 2
Building
Lot Description Back Lane, Backs on to Park/Green Space, See Remarks
Foundation Poured Concrete
Architectural Style 2 Storey
Level or Stories Two
Structure Type Brick,Vinyl Siding,Wood Frame
Others
HOA Fee Include Amenities of HOA/Condo,Common Area Maintenance,Insurance,Maintenance Grounds,Professional Management,Reserve Fund Contributions,Snow Removal
Restrictions Pet Restrictions or Board approval Required
Tax ID 76711256
Ownership Private
Pets Allowed Restrictions
Read Less



