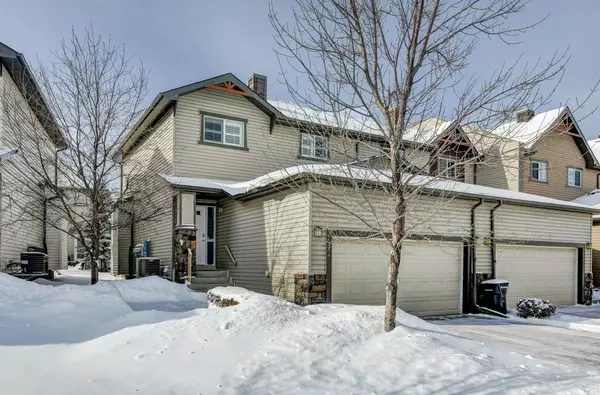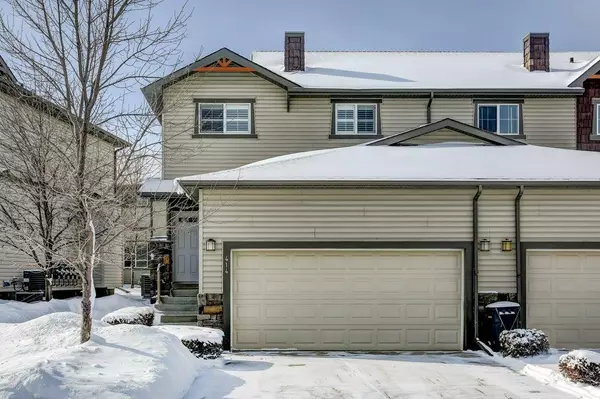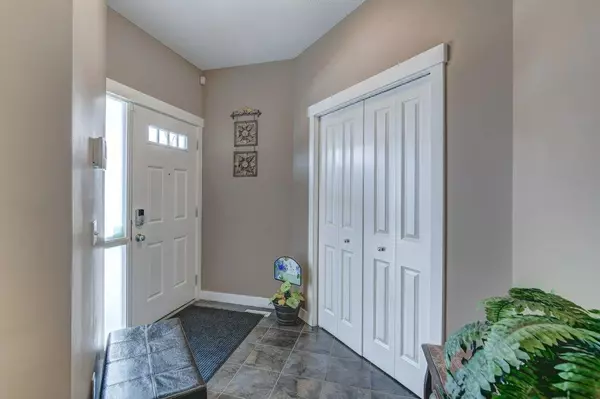For more information regarding the value of a property, please contact us for a free consultation.
414 Ranch Ridge Meadow Strathmore, AB T1P 0A9
Want to know what your home might be worth? Contact us for a FREE valuation!

Our team is ready to help you sell your home for the highest possible price ASAP
Key Details
Sold Price $323,500
Property Type Townhouse
Sub Type Row/Townhouse
Listing Status Sold
Purchase Type For Sale
Square Footage 1,356 sqft
Price per Sqft $238
Subdivision The Ranch_Strathmore
MLS® Listing ID A2027797
Sold Date 03/10/23
Style 2 Storey
Bedrooms 4
Full Baths 2
Half Baths 1
Condo Fees $392
Originating Board Calgary
Year Built 2010
Annual Tax Amount $2,444
Tax Year 2022
Lot Size 3,156 Sqft
Acres 0.07
Property Description
This Immaculately maintained END UNIT WITH ATTACHED DOUBLE GARAGE will surely impress! Well equipped with Central Air-Conditioning, Stainless-Steel Appliances, Gas Fireplace with stylish surrounding built ins. Upon entering you will be greeted by a spacious foyer, 9 ft ceilings and expansive tile flooring which flows into the fantastic open concept kitchen with breakfast bar. Warm wood laminate flooring is found throughout the spacious dining and living areas. Enjoy your own outdoor patio space which is equipped with a gas BBQ line and overlooks the rear green space. A convenient 2pc powder room completes the main floor. Upstairs you will find 3 fantastic size bedrooms. The primary bedroom is truly a retreat with plenty of room for a king size bed, a spacious walk in closet as well as its own 4pc en-suite. The other two bedrooms share another 4pc bathroom. In the lower level you will find a stunning finished laundry area as well as basement development that is about 80% completed with a 4th bedroom, family room, and storage room. All the electrical was professionally installed including wired in smoke and carbon monoxide detectors, all framing, insulation, drywall and painting have been completed. (just needs flooring, trim/baseboards, and doors) There is also a rough in for a bath in the lower level as well! This home is located in such a great location, close to schools, pathways, parks, recreation center as well as plenty of shops! It isn't often that the double garage homes in this complex come on the market, and one that is in this pristine condition and MOVE-IN Ready will be a delight to call home!
Location
Province AB
County Wheatland County
Zoning R2X
Direction E
Rooms
Other Rooms 1
Basement Full, Partially Finished
Interior
Interior Features Bathroom Rough-in, Built-in Features, High Ceilings, No Smoking Home, Open Floorplan, Storage, Walk-In Closet(s)
Heating Central, Fireplace(s), Forced Air, Natural Gas
Cooling Central Air
Flooring Carpet, Ceramic Tile, Laminate, Linoleum
Fireplaces Number 1
Fireplaces Type Gas, Insert, Living Room
Appliance Central Air Conditioner, Dishwasher, Dryer, Electric Stove, Garage Control(s), Refrigerator, Washer, Window Coverings
Laundry In Basement, Laundry Room
Exterior
Parking Features Concrete Driveway, Double Garage Attached, Garage Faces Front
Garage Spaces 2.0
Garage Description Concrete Driveway, Double Garage Attached, Garage Faces Front
Fence None
Community Features Schools Nearby, Playground, Shopping Nearby
Amenities Available Playground
Roof Type Asphalt Shingle
Porch Patio
Lot Frontage 37.96
Exposure E
Total Parking Spaces 4
Building
Lot Description Backs on to Park/Green Space, Fruit Trees/Shrub(s)
Foundation Poured Concrete
Sewer Public Sewer
Water Public
Architectural Style 2 Storey
Level or Stories Two
Structure Type Stone,Vinyl Siding,Wood Frame
Others
HOA Fee Include Common Area Maintenance,Insurance,Maintenance Grounds,Professional Management,Reserve Fund Contributions,Snow Removal
Restrictions Pet Restrictions or Board approval Required
Tax ID 75617737
Ownership Private
Pets Allowed Restrictions, Call, Yes
Read Less
GET MORE INFORMATION




