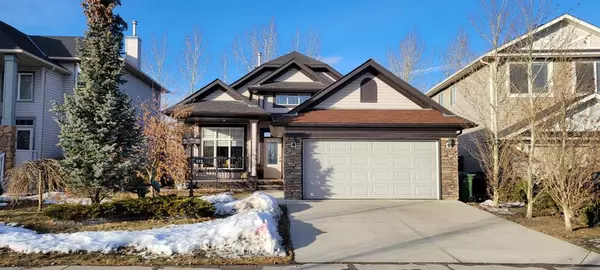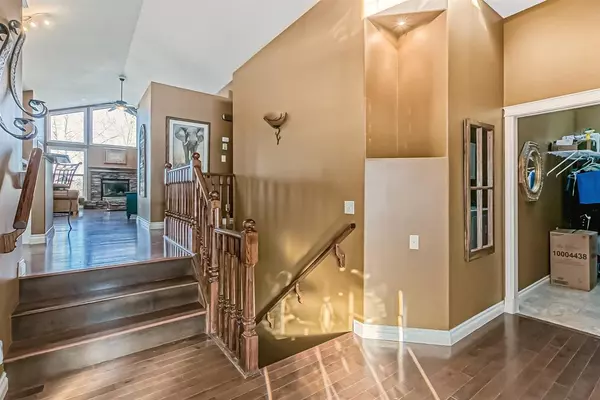For more information regarding the value of a property, please contact us for a free consultation.
173 HAWKMERE Close Chestermere, AB T1X 0B9
Want to know what your home might be worth? Contact us for a FREE valuation!

Our team is ready to help you sell your home for the highest possible price ASAP
Key Details
Sold Price $596,500
Property Type Single Family Home
Sub Type Detached
Listing Status Sold
Purchase Type For Sale
Square Footage 1,596 sqft
Price per Sqft $373
Subdivision Westmere
MLS® Listing ID A2025431
Sold Date 03/10/23
Style Bungalow
Bedrooms 3
Full Baths 2
Originating Board Calgary
Year Built 2006
Annual Tax Amount $3,182
Tax Year 2022
Lot Size 486 Sqft
Acres 0.01
Property Description
Welcome to 173 Hawkmere Close! This bungalow is offered for sale by its original owners! The location is amazing as it backs onto quiet acreages, rather than other houses! This home is warm and inviting, with hardwood and ceramic tile and offers almost 1600 sq ft on the main level. It boasts a total of three bedrooms and two baths! There is a spacious foyer and main floor laundry. The living room is a good size and complete with a beautiful fireplace. The kitchen is bright with plenty of counter and cupboard space plus a raised island. The primary bedroom has its own four piece ensuite complete with a separate shower and a separate tub. The other two bedrooms are also a good size. The basement is unfinished, with gas rough in for a future fireplace. There is a large front porch to sit and enjoy the sun after a busy day plus a covered deck at the back! The front yard also has an underground sprinkler system. Call to schedule your showing.
Location
Province AB
County Chestermere
Zoning R-1
Direction S
Rooms
Other Rooms 1
Basement Full, Unfinished
Interior
Interior Features Breakfast Bar, Ceiling Fan(s)
Heating Fireplace(s), Forced Air, Natural Gas
Cooling None
Flooring Carpet, Ceramic Tile, Hardwood
Fireplaces Number 1
Fireplaces Type Gas
Appliance Dishwasher, Microwave Hood Fan, Refrigerator, Stove(s), Washer/Dryer, Water Softener, Window Coverings
Laundry Main Level
Exterior
Parking Features Double Garage Attached
Garage Spaces 2.0
Garage Description Double Garage Attached
Fence Partial
Community Features Fishing, Golf, Lake, Park, Schools Nearby, Playground, Sidewalks, Street Lights, Shopping Nearby
Roof Type Asphalt Shingle
Porch Deck, Front Porch
Lot Frontage 14.0
Total Parking Spaces 4
Building
Lot Description No Neighbours Behind, Underground Sprinklers, Rectangular Lot
Foundation Poured Concrete
Architectural Style Bungalow
Level or Stories One
Structure Type Stone,Vinyl Siding
Others
Restrictions Utility Right Of Way
Tax ID 57315237
Ownership Private
Read Less



