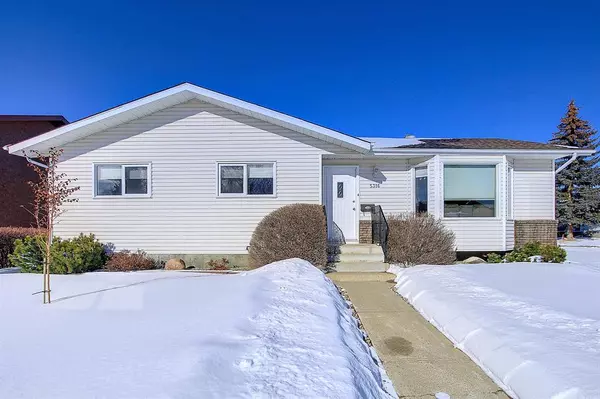For more information regarding the value of a property, please contact us for a free consultation.
5316 36A ST Innisfail, AB T4G 1E6
Want to know what your home might be worth? Contact us for a FREE valuation!

Our team is ready to help you sell your home for the highest possible price ASAP
Key Details
Sold Price $350,000
Property Type Single Family Home
Sub Type Detached
Listing Status Sold
Purchase Type For Sale
Square Footage 1,266 sqft
Price per Sqft $276
Subdivision Margodt
MLS® Listing ID A2027381
Sold Date 03/10/23
Style Bungalow
Bedrooms 4
Full Baths 3
Originating Board Central Alberta
Year Built 1990
Annual Tax Amount $2,476
Tax Year 2023
Lot Size 5,769 Sqft
Acres 0.13
Property Description
A fully finished BUNGALOW, located in a desirable family friendly neighborhood, fully fenced with white vinyl fencing , and a 24 x 24 rear, heated garage, large storage shed, and adorable "she shed" ~ WOW this home truly is a turn key home~ Buy it, move in, and enjoy! So many upgrades have been lovingly done over the years, and this home shows so well! The rear deck is covered, and constructed from composite decking and aluminum railing ~ maintenance free! The yard is also very easy to maintain ~ the front side and behind the garage have been done in rainbow rock - so you only have the rear yard to mow! Inside offers 4 bedrooms, 3 up and 1 down, 3 full bathrooms that have all been updated with the ensuite having a great new walk in shower. The large eat in kitchen offers granite counters, stainless steel appliances, with the laundry room just off the kitchen. Newer exterior doors, custom window blinds, wide plank laminate flooring, modern paint colors are just a few of the lovely features this home offers. A property that truly shows pride of ownership!
Location
Province AB
County Red Deer County
Zoning R-1B
Direction S
Rooms
Other Rooms 1
Basement Finished, Full
Interior
Interior Features Central Vacuum
Heating Forced Air, Natural Gas
Cooling None
Flooring Carpet, Laminate, Linoleum
Appliance Dishwasher, Garage Control(s), Microwave, Refrigerator, Stove(s), Washer/Dryer
Laundry Main Level
Exterior
Parking Features Double Garage Detached, Driveway, Garage Door Opener, Heated Garage
Garage Spaces 2.0
Garage Description Double Garage Detached, Driveway, Garage Door Opener, Heated Garage
Fence Fenced
Community Features Park, Schools Nearby, Playground, Sidewalks, Shopping Nearby
Roof Type Asphalt Shingle
Porch Deck
Lot Frontage 147.65
Total Parking Spaces 2
Building
Lot Description Landscaped
Foundation Poured Concrete
Architectural Style Bungalow
Level or Stories One
Structure Type Vinyl Siding,Wood Frame
Others
Restrictions None Known
Tax ID 56531091
Ownership Private
Read Less



