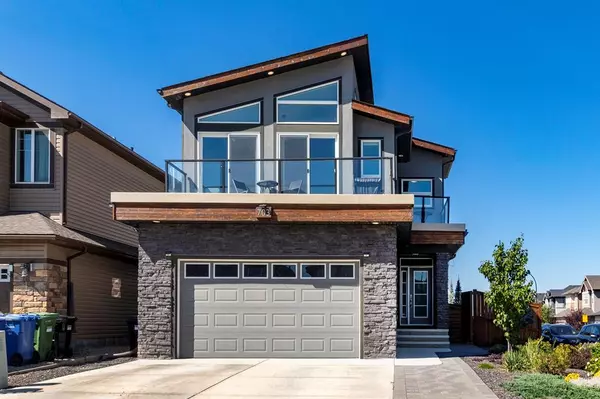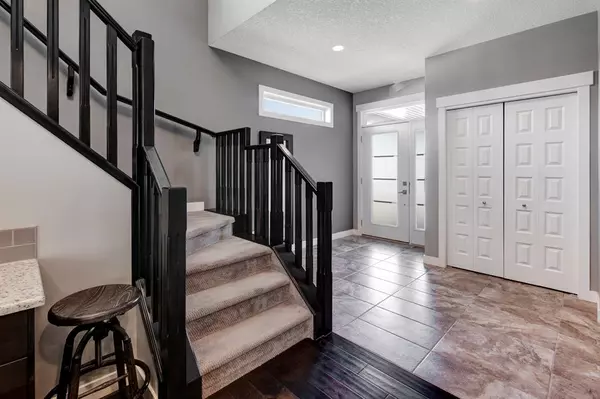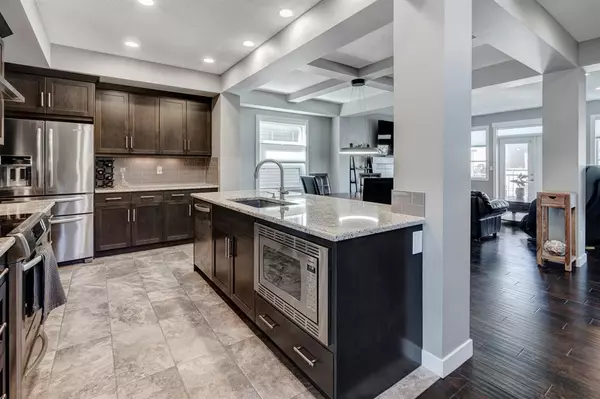For more information regarding the value of a property, please contact us for a free consultation.
703 Evanston DR NW Calgary, AB T3P 0L3
Want to know what your home might be worth? Contact us for a FREE valuation!

Our team is ready to help you sell your home for the highest possible price ASAP
Key Details
Sold Price $825,000
Property Type Single Family Home
Sub Type Detached
Listing Status Sold
Purchase Type For Sale
Square Footage 2,523 sqft
Price per Sqft $326
Subdivision Evanston
MLS® Listing ID A2020539
Sold Date 03/10/23
Style 2 Storey
Bedrooms 4
Full Baths 3
Half Baths 1
Originating Board Calgary
Year Built 2015
Annual Tax Amount $4,650
Tax Year 2022
Lot Size 4,768 Sqft
Acres 0.11
Property Description
AMAZING home in prime location on a corner lot directly across from Our Lady of Grace and brand new park! The "Augusta" by Westview offers over 3,500 sq.ft. of luxury living with endless upgrades throughout include dual A/C units. The entrance is bright and spacious with direct access to the mudroom which includes a built in locker system. Walk-through butler's pantry leads you to the beautifully appointed and functional kitchen with so many upgrades; full height cabinets, granite countertops, SS appliances and a large enough island to accommodate your entire family! Great room is highlighted with a gas fireplace and has French doors leading to the west facing deck and very private yard with spa and 2 seating areas. Also on main floor you'll find the private office with dual sliding pocket doors - the perfect place for your home office which is very desired these days! Upstairs you’ll enjoy the large bonus/family room with vaulted ceiling and two decks, two very spacious bedrooms with large closets and with a Jack & Jill bathroom between them. Fantastic, large primary suite with walk-in closet and gorgeous five pc ensuite with separate shower and extra large soaker tub with bubbles will make you feel like you're at the spa everyday. Finishing up the upper level is a large walk in laundry room with washer/dryer, counter, drawers and with a window. Downstairs is fully professionally developed with a large guest bedroom with a walk in closet, bathroom and rec room, perfect for a home gym or entertainment center! Also add a wet bar and so much storage you wont believe it. The entire house is wired for sound with integrated speakers throughout. Professional zero maintenance landscaping, hot tub and three custom cedar sheds for all your seasonal storage needs. Come view this energy efficient home in the family friendly community of Evanston today! Minutes from loads of amazing walking paths and great views from the top of the ridge.
Location
Province AB
County Calgary
Area Cal Zone N
Zoning R-1
Direction E
Rooms
Other Rooms 1
Basement Finished, Full
Interior
Interior Features Bar, Breakfast Bar, Built-in Features, Ceiling Fan(s), Closet Organizers, Granite Counters, High Ceilings, Kitchen Island, No Smoking Home, Open Floorplan, Pantry, Vaulted Ceiling(s), Wet Bar, Wired for Sound
Heating Forced Air, Natural Gas
Cooling Central Air
Flooring Carpet, Ceramic Tile, Hardwood
Fireplaces Number 1
Fireplaces Type Gas
Appliance Central Air Conditioner, Dishwasher, Electric Oven, Garage Control(s), Microwave, Refrigerator, Washer/Dryer, Window Coverings
Laundry Upper Level
Exterior
Parking Features Double Garage Attached, Driveway
Garage Spaces 2.0
Garage Description Double Garage Attached, Driveway
Fence Fenced
Community Features Park, Schools Nearby, Playground, Shopping Nearby
Roof Type Asphalt Shingle
Porch Balcony(s), Deck, Patio
Lot Frontage 42.65
Exposure E
Total Parking Spaces 4
Building
Lot Description Back Yard, City Lot, Corner Lot, Low Maintenance Landscape, Rectangular Lot
Foundation Poured Concrete
Architectural Style 2 Storey
Level or Stories Two
Structure Type Stone,Wood Frame
Others
Restrictions Easement Registered On Title,Utility Right Of Way
Tax ID 76665064
Ownership Private
Read Less
GET MORE INFORMATION




