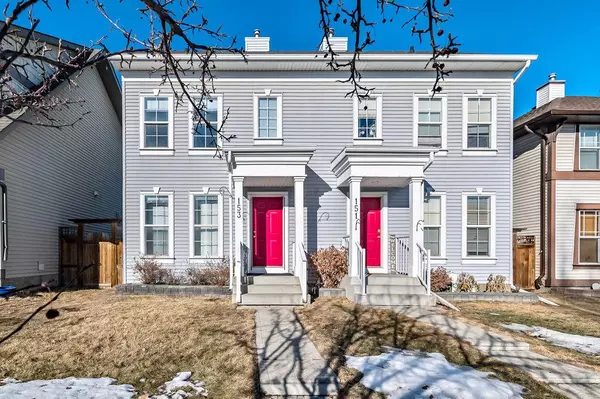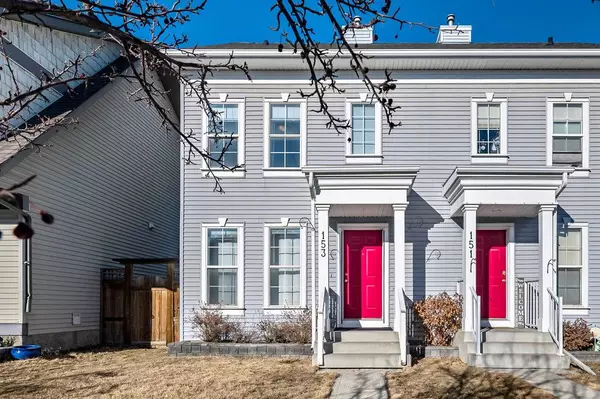For more information regarding the value of a property, please contact us for a free consultation.
153 Prestwick CT SE Calgary, AB T2Z 4H6
Want to know what your home might be worth? Contact us for a FREE valuation!

Our team is ready to help you sell your home for the highest possible price ASAP
Key Details
Sold Price $423,000
Property Type Single Family Home
Sub Type Semi Detached (Half Duplex)
Listing Status Sold
Purchase Type For Sale
Square Footage 1,020 sqft
Price per Sqft $414
Subdivision Mckenzie Towne
MLS® Listing ID A2026728
Sold Date 03/10/23
Style 2 Storey,Side by Side
Bedrooms 3
Full Baths 2
Half Baths 1
Originating Board Calgary
Year Built 2002
Annual Tax Amount $2,380
Tax Year 2022
Lot Size 3,196 Sqft
Acres 0.07
Property Description
Welcome to the family friendly neighbourhood of Mckenzie Towne! Situated on a quiet cul-de-sac, with no neighbours behind you, extra deep lot (145 feet) with upgrades GALORE including central air-conditioning, brand new and fully permitted basement, gorgeous deck with pergola, lights and privacy walls. The main floor boasts hardwood flooring, a cozy gas fireplace and open concept to your living and dining room. Large sunny south facing windows will flood your main floor with natural light. The upper level has space for the entire family with 3 bedrooms including your primary bedroom with a walk-in-closet and one 4 piece bathroom. Make your way to the lower level that has just been completed and fall in love with the new modern 3 piece bathroom with stunning grey & white tile! The built-in features in the laundry room will make doing the laundry a breeze! Enjoy the added storage and sleek wooden countertops. Walk to the family skating rink in the community, or take the kids behind the house to the green space! You will love the location leaving you just 2 blocks away from schools, and walking distance to all amenities that this community has to offer. You will notice the pride in ownership from the moment you step foot inside, don't miss out as this one will not last. Ask your Realtor for a list of furniture available/negotiable!
Location
Province AB
County Calgary
Area Cal Zone Se
Zoning R-2
Direction S
Rooms
Basement Finished, Full
Interior
Interior Features Breakfast Bar, Built-in Features, Central Vacuum, Closet Organizers, Laminate Counters, No Smoking Home, Storage
Heating Forced Air, Natural Gas
Cooling Central Air
Flooring Hardwood, Laminate, Linoleum
Fireplaces Number 1
Fireplaces Type Gas
Appliance Central Air Conditioner, Dishwasher, Dryer, Electric Stove, Range Hood, Refrigerator, See Remarks, Washer, Window Coverings
Laundry In Basement
Exterior
Parking Features Off Street
Garage Description Off Street
Fence Fenced
Community Features Park, Schools Nearby, Playground, Sidewalks, Street Lights, Shopping Nearby
Roof Type Asphalt Shingle
Porch Deck, Pergola
Lot Frontage 22.08
Exposure S
Total Parking Spaces 2
Building
Lot Description Back Lane, Back Yard, Cul-De-Sac, Gazebo, Garden, Interior Lot, No Neighbours Behind, Landscaped
Foundation Poured Concrete
Architectural Style 2 Storey, Side by Side
Level or Stories Two
Structure Type Vinyl Siding
Others
Restrictions None Known
Tax ID 76764580
Ownership Private
Read Less



