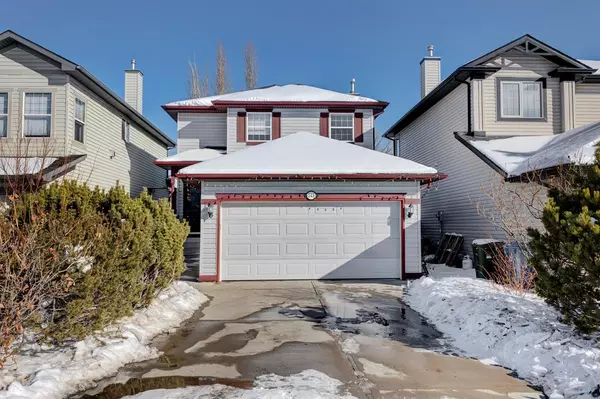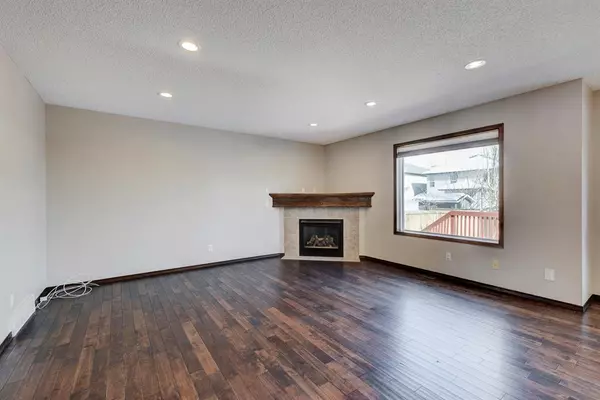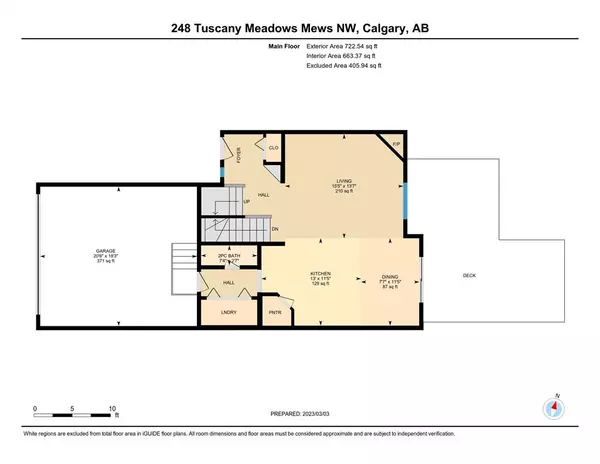For more information regarding the value of a property, please contact us for a free consultation.
248 Tuscany Meadows Mews NW Calgary, AB T3L 2L6
Want to know what your home might be worth? Contact us for a FREE valuation!

Our team is ready to help you sell your home for the highest possible price ASAP
Key Details
Sold Price $590,000
Property Type Single Family Home
Sub Type Detached
Listing Status Sold
Purchase Type For Sale
Square Footage 1,397 sqft
Price per Sqft $422
Subdivision Tuscany
MLS® Listing ID A2029209
Sold Date 03/10/23
Style 2 Storey
Bedrooms 4
Full Baths 3
Half Baths 1
HOA Fees $20/ann
HOA Y/N 1
Originating Board Calgary
Year Built 2000
Annual Tax Amount $3,321
Tax Year 2022
Lot Size 4,047 Sqft
Acres 0.09
Property Description
With over 2000 sq ft of developed space, this wonderful 4 bedroom 3.5 bath home is located on a quiet cul-de-sac in the heart of Tuscany. Main floor opens to a spacious foyer and through to the open plan living area with hardwood flooring and cosy fireplace. Kitchen was recently renovated in 2022 and features newer appliances, quartz counters and lots of storage. Dining area accesses the large back deck and spacious backyard with pathways to outdoor living spaces including a gazebo. Upper floor hosts the main bathroom and three bedrooms including the spacious Primary with ensuite. Basement was developed by the builder and hosts the 4th bedroom, full bathroom and recreation room. This home also features a newer roof 2020, HE Furnace and newer HWT 2018.
Location
Province AB
County Calgary
Area Cal Zone Nw
Zoning R-C1N
Direction W
Rooms
Other Rooms 1
Basement Finished, Full
Interior
Interior Features Breakfast Bar, Kitchen Island, No Smoking Home, Pantry, See Remarks, Walk-In Closet(s)
Heating Forced Air
Cooling None
Flooring Carpet, Hardwood, Other
Fireplaces Number 1
Fireplaces Type Gas
Appliance Dishwasher, Dryer, Electric Stove, Microwave Hood Fan, Refrigerator, Washer, Window Coverings
Laundry Main Level
Exterior
Parking Features Double Garage Attached
Garage Spaces 2.0
Garage Description Double Garage Attached
Fence Fenced
Community Features Park, Schools Nearby, Playground, Shopping Nearby
Amenities Available Other
Roof Type Asphalt Shingle
Porch Deck
Lot Frontage 35.14
Total Parking Spaces 2
Building
Lot Description Back Yard, Cul-De-Sac
Foundation Poured Concrete
Architectural Style 2 Storey
Level or Stories Two
Structure Type Vinyl Siding,Wood Frame
Others
Restrictions Utility Right Of Way
Tax ID 76620006
Ownership Private
Read Less



