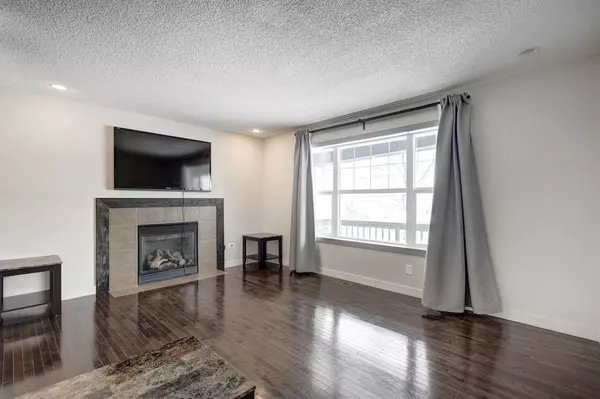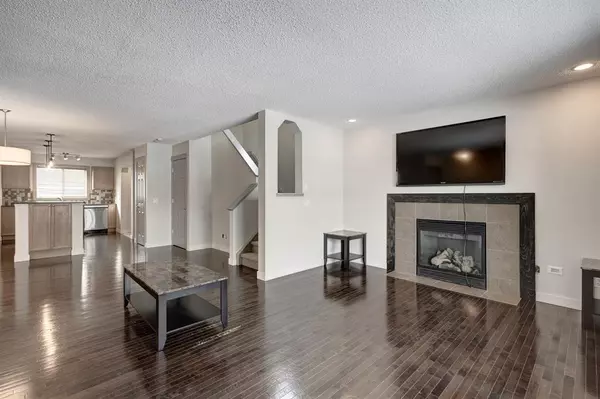For more information regarding the value of a property, please contact us for a free consultation.
99 Bridlecrest BLVD SW Calgary, AB T2Y4Y1
Want to know what your home might be worth? Contact us for a FREE valuation!

Our team is ready to help you sell your home for the highest possible price ASAP
Key Details
Sold Price $550,000
Property Type Single Family Home
Sub Type Detached
Listing Status Sold
Purchase Type For Sale
Square Footage 1,514 sqft
Price per Sqft $363
Subdivision Bridlewood
MLS® Listing ID A2029271
Sold Date 03/10/23
Style 2 Storey
Bedrooms 4
Full Baths 3
Half Baths 1
Originating Board Calgary
Year Built 2005
Annual Tax Amount $2,741
Tax Year 2022
Lot Size 3,681 Sqft
Acres 0.08
Property Description
Welcome Home! This beautiful two-story home with over 2100 Sqfeet living area, FULLY FINISHED BASEMENT, AIR CONDITIONING and MANY UPGRADES such as a NEW ROOF AND SIDING (2021), and a new exterior door, NEW HIGH EFFICIENCY FURNACE (2020) and a NEW UPGRADED 50 GALLON HOT WATER TANK (2020), NEW DISHWASHER (2022), NEW WASHER/DRYER (fall of 2021). Enjoy this beautiful house which offers a very nice living room with huge windows to allow natural light to beam in with a gorgeous TILE SURROUND GAS FIREPLACE. There is a beautiful kitchen with NEWER DISHWASHER. To the right of the kitchen is a FULLY RENOVATED TWO-PIECE BATHROOM and a formal mud room leading you to the South facing backyard with a nice deck for your summer BBQ. The fully fenced yard also presents lush green grass and is South facing for optimum sunlight in the afternoon. Heading inside to the upper level you will find three bedrooms and a four-piece bathroom with linen closet. The master bedroom has a LARGE WALK-IN CLOSET and an INCREDIBLE ENSUITE that showcases a CORNER SOAKER tub, stand-alone glass shower, and FROSTED WINDOWS. The basement has been fully developed with a recreation area that displays a corner office nook with BUILT-IN DESK, BUILT-IN SHELVING and storage throughout the hallway, a separate laundry room with a STUNNING THREE-PIECE BATHROOM W/IN-FLOOR HEATING, the mechanical room with and extra storage, a separate storage room, and a completed fourth bedroom with SPRAY FOAM INSULATION. Bridlewood offers easy access to both McLeod Tr. and Stoney Tr. and is home to many convenient amenities. This location is walking distance to public transportation, Bridlewood Shopping Centre, and many more. You will love this one!
Location
Province AB
County Calgary
Area Cal Zone S
Zoning R-1N
Direction E
Rooms
Other Rooms 1
Basement Finished, Full
Interior
Interior Features Breakfast Bar, Ceiling Fan(s), Central Vacuum, No Smoking Home, Open Floorplan, Pantry, Storage, Walk-In Closet(s)
Heating Forced Air
Cooling Other
Flooring Carpet, Hardwood
Fireplaces Number 1
Fireplaces Type Gas
Appliance Dishwasher, Electric Stove, Microwave Hood Fan, Refrigerator, Washer/Dryer
Laundry In Basement
Exterior
Parking Features Off Street, Parking Pad
Garage Description Off Street, Parking Pad
Fence Fenced
Community Features Park, Schools Nearby, Playground, Shopping Nearby
Roof Type Asphalt Shingle
Porch Deck
Total Parking Spaces 2
Building
Lot Description Back Lane, Back Yard
Foundation Poured Concrete
Architectural Style 2 Storey
Level or Stories Two
Structure Type Wood Frame
Others
Restrictions None Known
Tax ID 76868026
Ownership Private
Read Less



