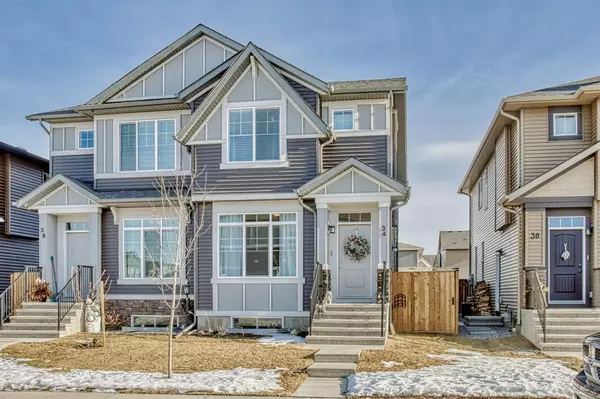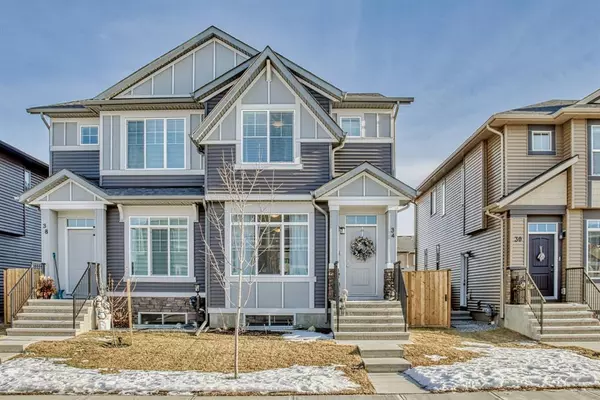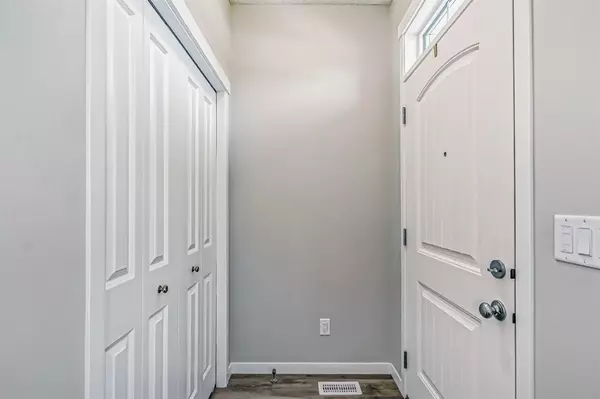For more information regarding the value of a property, please contact us for a free consultation.
34 Creekstone PATH SW Calgary, AB T0L0X0
Want to know what your home might be worth? Contact us for a FREE valuation!

Our team is ready to help you sell your home for the highest possible price ASAP
Key Details
Sold Price $490,000
Property Type Single Family Home
Sub Type Semi Detached (Half Duplex)
Listing Status Sold
Purchase Type For Sale
Square Footage 1,453 sqft
Price per Sqft $337
Subdivision Pine Creek
MLS® Listing ID A2020284
Sold Date 03/10/23
Style 2 Storey,Side by Side
Bedrooms 3
Full Baths 2
Half Baths 1
Originating Board Calgary
Year Built 2022
Annual Tax Amount $1,601
Tax Year 2022
Lot Size 2,755 Sqft
Acres 0.06
Property Description
Take a step inside this beautiful home in the sought-after community of Pine Creek in Calgary's Southwest. UPGRADES UPGRADES UPGRADES in this almost new home, still has New Home Warranty! Upgrades include the smart home feature that controls your lights, thermostat and the door bell camera all from your phone, the soft close cabinets in the kitchen and the beautiful electric fireplace in the living room. The landscaping, deck and the fencing have all been completed. The classy white kitchen boasts Carrera marble style backsplash, quartz countertops, and upgraded stainless steel appliance package which includes an oven that doubles as an air fryer! Beautiful light vinyl plank flooring makes up the main floor. At the top of the stairs, you have a full laundry room with side by side washer and dryer. There are two large bedrooms, but the loft area upstairs can be converted back to a third bedroom if need be. The primary has its own walk in closet and 4 piece ensuite while the other bedroom has a massive walk In closet as well with a 4-piece bath dividing the two rooms upstairs. The unfinished basement with a separate side entrance has an extra window and also a rough in for a full bath. The large rear deck is perfect for entertaining. The backyard is fenced and included a dog run and a rear parking pad with room for 2 vehicles. This home is close to playgrounds, schools, shopping, and restaurants, making it the perfect place to call home.
Location
Province AB
County Calgary
Area Cal Zone S
Zoning R-G
Direction W
Rooms
Other Rooms 1
Basement Separate/Exterior Entry, Full, Unfinished
Interior
Interior Features See Remarks, Separate Entrance
Heating Forced Air
Cooling None
Flooring Carpet, Tile, Vinyl Plank
Fireplaces Number 1
Fireplaces Type Decorative, Electric, Great Room
Appliance Dishwasher, Electric Stove, Microwave Hood Fan, Refrigerator, Washer/Dryer, Window Coverings
Laundry Laundry Room, Upper Level
Exterior
Parking Features Alley Access, Off Street, Parking Pad
Garage Description Alley Access, Off Street, Parking Pad
Fence Fenced
Community Features Golf, Lake, Park, Schools Nearby, Playground, Street Lights, Shopping Nearby
Roof Type Asphalt Shingle
Porch Deck
Lot Frontage 26.0
Exposure W
Total Parking Spaces 2
Building
Lot Description Back Lane, Back Yard, Dog Run Fenced In, Front Yard, Rectangular Lot
Foundation Poured Concrete
Architectural Style 2 Storey, Side by Side
Level or Stories Two
Structure Type Other,See Remarks,Wood Frame
Others
Restrictions None Known
Tax ID 76795220
Ownership Private
Read Less



