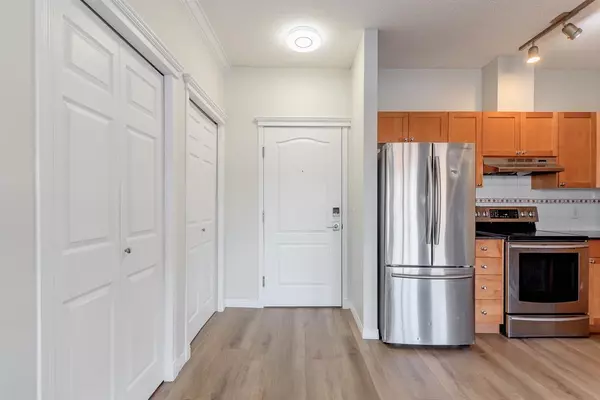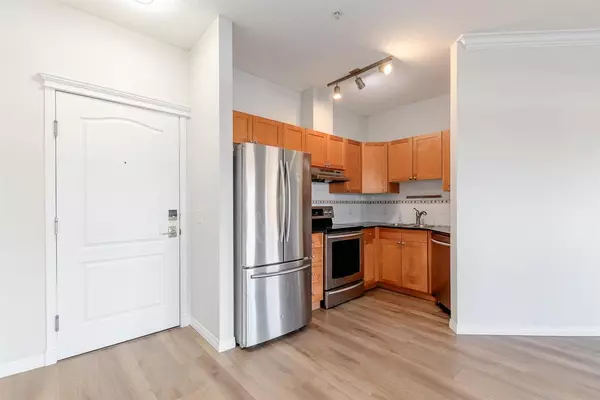For more information regarding the value of a property, please contact us for a free consultation.
333 Riverfront AVE SE #131 Calgary, AB T2G 5R1
Want to know what your home might be worth? Contact us for a FREE valuation!

Our team is ready to help you sell your home for the highest possible price ASAP
Key Details
Sold Price $250,000
Property Type Condo
Sub Type Apartment
Listing Status Sold
Purchase Type For Sale
Square Footage 847 sqft
Price per Sqft $295
Subdivision Downtown East Village
MLS® Listing ID A2025949
Sold Date 03/10/23
Style Low-Rise(1-4)
Bedrooms 2
Full Baths 2
Condo Fees $710/mo
Originating Board Calgary
Year Built 2000
Annual Tax Amount $1,705
Tax Year 2022
Property Description
Welcome to this beautiful and updated 2-bedroom, 2-bathroom condo located right along the Bow River! Centrally situated between the bustling East Village and Chinatown neighborhoods, you'll have access to amazing shops, restaurants, and amenities just steps away.
As you step inside, you'll notice the new wide plank vinyl flooring throughout the unit, and a fresh coat of paint throughout. The kitchen features lots of cabinetry and granite countertops and stainless steel appliances.
One of the largest and most open layouts in the building with a living room featuring a gas fireplace, leading to a spacious covered patio. The primary bedroom is a true oasis, complete with a ceiling fan, a spacious closet, and a luxurious 4-piece en-suite. The second bedroom is also a good size and adjacent to a second full bathroom.
Convenience is key with in-suite laundry, and there's even a bike storage area for your outdoor adventures. Plus, this pet-friendly building allows both dogs and cats with some restrictions. This unit also comes with a heated underground parking stall!
Don't miss your chance to own this amazing condo in a prime location. Schedule a viewing today!
Location
Province AB
County Calgary
Area Cal Zone Cc
Zoning CC-ET
Direction N
Rooms
Other Rooms 1
Interior
Interior Features High Ceilings, Open Floorplan
Heating In Floor, Natural Gas
Cooling None
Flooring Ceramic Tile, Laminate
Fireplaces Number 1
Fireplaces Type Gas
Appliance Dishwasher, Range Hood, Refrigerator, Stove(s), Washer/Dryer
Laundry In Unit
Exterior
Parking Features Assigned, Heated Garage, Underground
Garage Spaces 1.0
Garage Description Assigned, Heated Garage, Underground
Fence None
Community Features Schools Nearby, Playground, Sidewalks, Street Lights, Shopping Nearby
Amenities Available Elevator(s), Party Room, Secured Parking, Visitor Parking
Roof Type Tar/Gravel
Porch Balcony(s)
Exposure N
Total Parking Spaces 1
Building
Lot Description Other
Story 4
Foundation Poured Concrete
Architectural Style Low-Rise(1-4)
Level or Stories Single Level Unit
Structure Type Concrete,Stucco,Vinyl Siding
Others
HOA Fee Include Common Area Maintenance,Heat,Insurance,Parking,Professional Management,Reserve Fund Contributions,Sewer,Snow Removal
Restrictions None Known
Ownership Private
Pets Allowed Restrictions
Read Less



