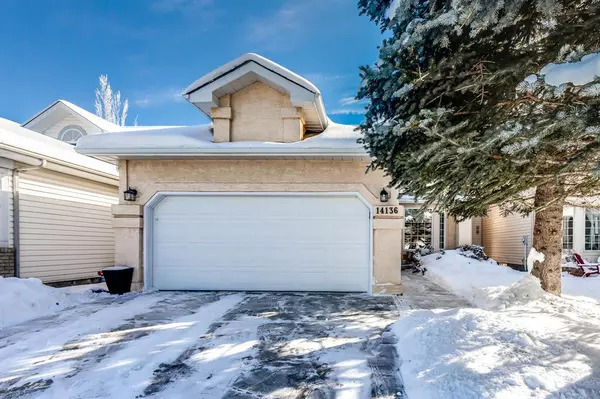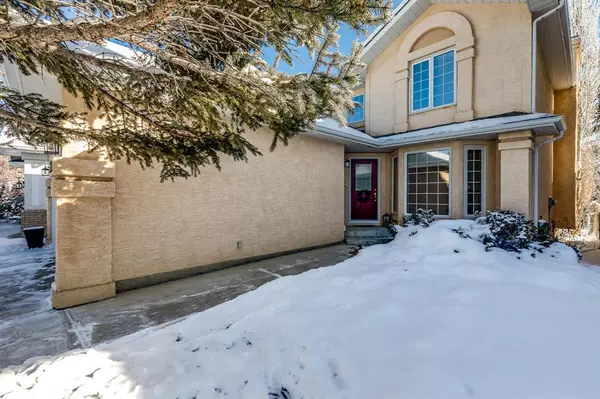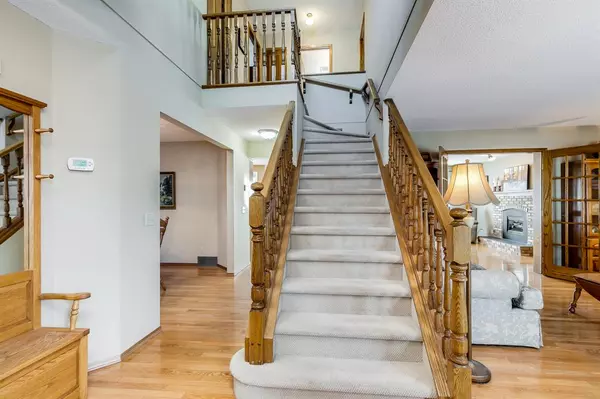For more information regarding the value of a property, please contact us for a free consultation.
14136 Evergreen ST SW Calgary, AB T2Y 2X1
Want to know what your home might be worth? Contact us for a FREE valuation!

Our team is ready to help you sell your home for the highest possible price ASAP
Key Details
Sold Price $608,300
Property Type Single Family Home
Sub Type Detached
Listing Status Sold
Purchase Type For Sale
Square Footage 1,949 sqft
Price per Sqft $312
Subdivision Shawnee Slopes
MLS® Listing ID A2026897
Sold Date 03/10/23
Style 2 Storey
Bedrooms 4
Full Baths 3
Half Baths 1
Originating Board Calgary
Year Built 1990
Annual Tax Amount $3,242
Tax Year 2022
Lot Size 5,242 Sqft
Acres 0.12
Property Description
Stunning 2 storey home in the sought after community of Shawnee Slopes / Evergreen Estates. Located on a beautifully landscaped lot, this home boasts over 2,800 sq ft of living space. The entrance to the main floor features a central staircase, gleaming hardwood and plenty of room for entertaining. Visit with friends & family in the living room or cozy up in the family room in front of the gas fireplace. The formal dining space could also be used for a home office. Plenty of windows along the back of the house let in tons of natural light. Spacious kitchen with stainless steel appliances (gas stove) and plenty of cupboard and counter-space. Open concept kitchen, eating area and family room. Upstairs you will find a large primary bedroom with two walk in closets and a massive ensuite with soaker tub, stand alone shower. Two additional bedrooms and a 4 piece bathroom complete the upper level. The lower level includes a large recreation space, an additional bedroom, a 3 piece bathroom and lots of storage. There is a sink/counter and shelving in the utility room, a cold storage room and a workshop with an industrial air filter. If parking is a priority then look no further as this house comes with a double attached garage and a generous sized driveway. For those seeking outdoor leisure, the huge backyard reveals mature trees, a large composite deck with glass railings and fire pit area. For the seasonal gardener, there is an abundance of perennials in the perimeter garden beds. This home is extremely well cared for and move in ready. A great floor plan for any buyer. Close to Fish Creek Park, schools, transit, shopping, parks, restaurants and so much more. Check out the floor plans in the supplements and the virtual tour!!
Location
Province AB
County Calgary
Area Cal Zone S
Zoning R-C1
Direction W
Rooms
Other Rooms 1
Basement Finished, Full
Interior
Interior Features Closet Organizers
Heating Forced Air, Natural Gas
Cooling None
Flooring Carpet, Hardwood, Tile, Vinyl
Fireplaces Number 1
Fireplaces Type Gas, Living Room
Appliance Dishwasher, Dryer, Garage Control(s), Gas Stove, Microwave, Range Hood, Refrigerator, Washer, Water Softener, Window Coverings
Laundry Main Level
Exterior
Parking Features Double Garage Attached
Garage Spaces 2.0
Garage Description Double Garage Attached
Fence Fenced
Community Features Park, Schools Nearby, Playground, Shopping Nearby
Roof Type Asphalt Shingle
Porch Deck
Lot Frontage 40.03
Exposure W
Total Parking Spaces 4
Building
Lot Description See Remarks
Foundation Poured Concrete
Architectural Style 2 Storey
Level or Stories Two
Structure Type Wood Frame
Others
Restrictions None Known
Tax ID 76413454
Ownership Private
Read Less



