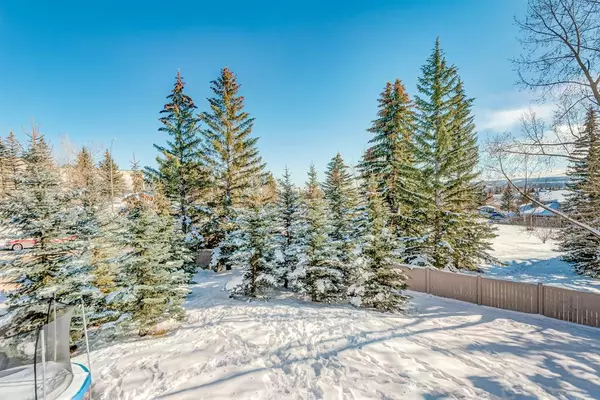For more information regarding the value of a property, please contact us for a free consultation.
919 Sierra Morena PL SW Calgary, AB T3H 2W2
Want to know what your home might be worth? Contact us for a FREE valuation!

Our team is ready to help you sell your home for the highest possible price ASAP
Key Details
Sold Price $897,000
Property Type Single Family Home
Sub Type Detached
Listing Status Sold
Purchase Type For Sale
Square Footage 2,023 sqft
Price per Sqft $443
Subdivision Signal Hill
MLS® Listing ID A2028490
Sold Date 03/10/23
Style 2 Storey Split
Bedrooms 4
Full Baths 3
Half Baths 1
Originating Board Calgary
Year Built 1991
Annual Tax Amount $4,915
Tax Year 2022
Lot Size 9,709 Sqft
Acres 0.22
Property Description
Open House this Saturday, March 4th, 2-4 PM! Situated on a quiet cul-de-sac, and with nearly 3000 SQUARE FEET of living space, your future home awaits! Nestled on a nearly 10,000 sq ft lot, this well-loved and cared-for home features a MASSIVE backyard and is surrounded by tall evergreens that create a sense of tranquility and privacy.
Step inside this air-conditioned two-storey home with a beautifully developed WALKOUT basement and you'll immediately fall in love with the huge windows and natural light that pours through each room. Brazilian hardwood floors, Hunter Douglas silhouette blinds, and vaulted ceilings add elegance to the overall feel. With no expense spared, this home has been extensively updated throughout the years, and pride in ownership is evident.
The beautiful kitchen was completely updated in 2016 to serve the needs of a busy family. Tons of counter space and full-height cabinetry create ample room for cooking and storage, plus undermount lights for ambiance. The pot filler tap adds convenience when cooking soups and pasta on the gas range. Modern appliances, fresh quartz countertops, and a tiled backsplash to the ceiling leave no detail overlooked.
Additional updates on the main floor include custom built-ins in the living room that further accent the gorgeous marble surround fireplace. Contemporary fixtures, fresh paint, an updated powder room, and more custom millwork in the laundry room make this home functional and turnkey.
Heading up the grand staircase to the upper level will deliver you to the oversized primary suite with a vaulted ceiling and custom window coverings. The 5 piece ensuite is a stunning oasis with heated floors, an oversized shower, jetted tub, and dual sinks. The walk-in closet is the cherry on top! Two additional bedrooms are generously sized and a 4 piece bath completes this level.
The fully permitted WALKOUT basement was completed in 2019 and is intelligently laid out, making it ideal for a mother-in-law or nanny. A large recreation room is accented by large windows, quality finishings, a 36” gas fireplace, and a dry bar complete with a granite countertop. A 4th bedroom, 4 piece bath, and a massive storage room complete this lower level.
The PIE-SHAPED backyard is a true playground for the kids to play and for the dogs to run. You'll never tire of the privacy afforded here. Additional updates include a 5-year warranty on the basement (2019-2024), a new furnace with a warranty to 2029, a hot water tank (2016), cement shingles (expected to last a lifetime), and a new motor for the garage door.
Perfectly located; enjoy all the amenities of the Signal Hill / West Hills Shopping complexes or bike the path system down to Griffiths Woods. The list just goes on and on!
This property is truly a must-see, offering a perfect balance of comfort and luxury in a serene natural setting. Lots like these don't come up very often so book your showing today before it's gone!
Location
Province AB
County Calgary
Area Cal Zone W
Zoning R-C1
Direction NW
Rooms
Other Rooms 1
Basement Finished, Walk-Out
Interior
Interior Features Bookcases, Built-in Features, Central Vacuum, Closet Organizers, Double Vanity, Dry Bar, Jetted Tub, No Smoking Home, Recessed Lighting, Separate Entrance, Storage, Vaulted Ceiling(s), Vinyl Windows, Walk-In Closet(s)
Heating Fireplace(s), Forced Air, Natural Gas
Cooling Central Air
Flooring Carpet, Ceramic Tile, Hardwood
Fireplaces Number 2
Fireplaces Type Gas
Appliance Bar Fridge, Built-In Oven, Dishwasher, Dryer, Garage Control(s), Gas Cooktop, Microwave, Range Hood, Refrigerator, Washer, Window Coverings
Laundry Laundry Room
Exterior
Parking Features Double Garage Attached
Garage Spaces 2.0
Garage Description Double Garage Attached
Fence Fenced
Community Features Schools Nearby, Playground, Sidewalks, Street Lights, Shopping Nearby
Roof Type Concrete
Porch Deck, Patio
Lot Frontage 25.23
Exposure NW
Total Parking Spaces 4
Building
Lot Description Backs on to Park/Green Space, Cul-De-Sac, Pie Shaped Lot, Private, Treed
Foundation Poured Concrete
Architectural Style 2 Storey Split
Level or Stories Two
Structure Type Stucco
Others
Restrictions None Known
Tax ID 76364958
Ownership Private
Read Less



