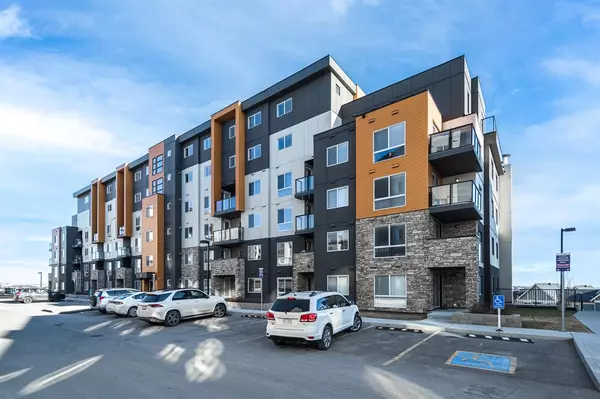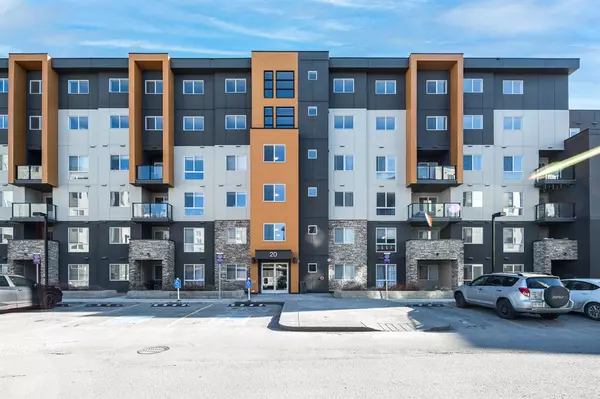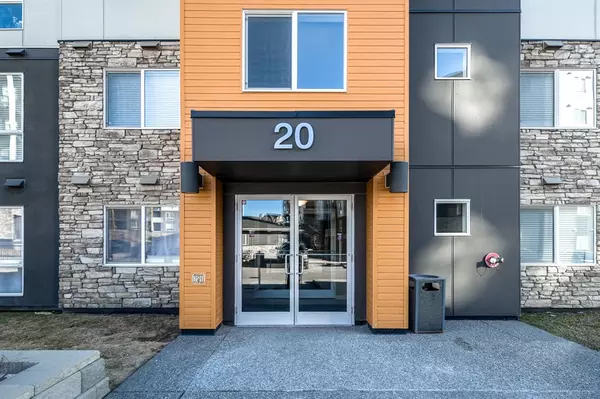For more information regarding the value of a property, please contact us for a free consultation.
20 Kincora Glen PARK NW #512 Calgary, AB T2G 1H7
Want to know what your home might be worth? Contact us for a FREE valuation!

Our team is ready to help you sell your home for the highest possible price ASAP
Key Details
Sold Price $270,000
Property Type Condo
Sub Type Apartment
Listing Status Sold
Purchase Type For Sale
Square Footage 770 sqft
Price per Sqft $350
Subdivision Kincora
MLS® Listing ID A2024980
Sold Date 03/10/23
Style High-Rise (5+)
Bedrooms 2
Full Baths 2
Condo Fees $382/mo
Originating Board Calgary
Year Built 2016
Annual Tax Amount $1,576
Tax Year 2022
Property Description
Welcome this most affordable Concrete and steel construction 8-story mid-rise building in the heart of Kincora. This one-of-a-kind urban village complex offers the ultimate quiet and comfort in a modern living space. Exceptional price for this 2 Bedroom + Den and 2 Full Bathrooms condo with LOW CONDO FEES and a heated TITLED underground parking – only a few steps to the parking stall from the parking exit door. With 770 sq ft (RMS) of living space, this unit is the perfect combination of style and value. The sleek and modern kitchen offers plenty of cabinetry, tile backsplash, stainless steel appliances, pantry, and granite countertops with peninsula - easily fits up to 2/3 bar stools and perfect for entertaining. Bright and functional open concept living room/dining area opens up to the large balcony. The spacious primary bedroom features walkthrough closet into the 3-piece en-suite bathroom with GRANITE countertops. The second bedroom is also a good size. Both bedrooms are conveniently located at opposite ends of the unit allowing for privacy. Spacious den suitable for you working from home. Additional features such as good size in-unit laundry room/storage, rooftop terrace with great community views. Ample parking for visitors. Pet friendly with board approval. Fantastic location with schools, playground and shopping nearby, quick access to Stoney Trail and Shaganappi Trail, book your showing today!!
Location
Province AB
County Calgary
Area Cal Zone N
Zoning M-2 d200
Direction SW
Rooms
Other Rooms 1
Interior
Interior Features No Animal Home, No Smoking Home
Heating Baseboard
Cooling None
Flooring Carpet, Laminate
Appliance Dishwasher, Dryer, Electric Stove, Microwave, Range Hood, Refrigerator, Washer, Window Coverings
Laundry In Unit
Exterior
Parking Features Heated Garage, Parkade, Secured, Stall, Underground
Garage Description Heated Garage, Parkade, Secured, Stall, Underground
Community Features Other
Amenities Available Elevator(s), Visitor Parking
Porch Balcony(s)
Exposure E
Total Parking Spaces 1
Building
Story 8
Foundation Poured Concrete
Architectural Style High-Rise (5+)
Level or Stories Single Level Unit
Structure Type Concrete,Stone,Stucco
Others
HOA Fee Include Heat,Insurance,Maintenance Grounds,Parking,Professional Management,Reserve Fund Contributions,Sewer,Snow Removal,Trash,Water
Restrictions None Known
Ownership Private
Pets Allowed Call
Read Less



