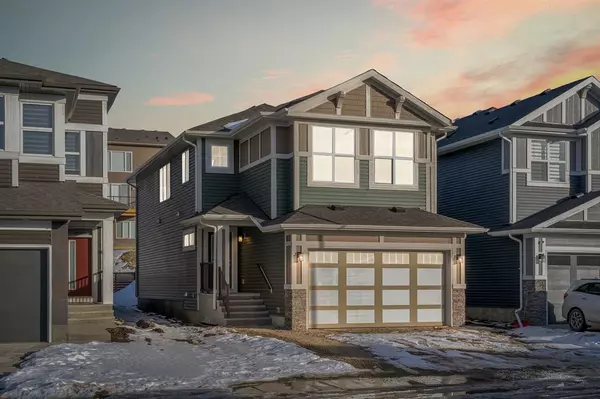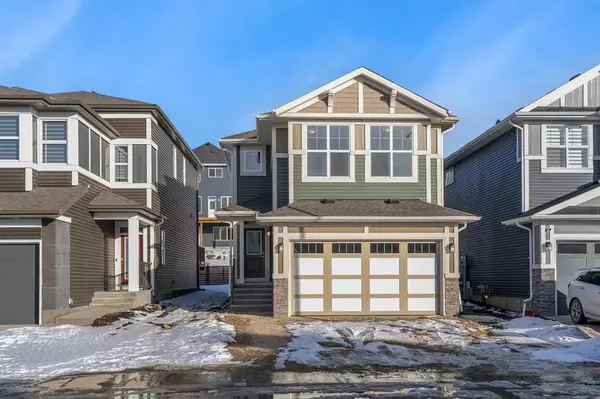For more information regarding the value of a property, please contact us for a free consultation.
260 Lucas WAY NW Calgary, AB T3P 0R5
Want to know what your home might be worth? Contact us for a FREE valuation!

Our team is ready to help you sell your home for the highest possible price ASAP
Key Details
Sold Price $730,000
Property Type Single Family Home
Sub Type Detached
Listing Status Sold
Purchase Type For Sale
Square Footage 2,244 sqft
Price per Sqft $325
Subdivision Livingston
MLS® Listing ID A2023480
Sold Date 03/10/23
Style 2 Storey
Bedrooms 5
Full Baths 3
HOA Fees $35/ann
HOA Y/N 1
Originating Board Calgary
Year Built 2022
Annual Tax Amount $1,101
Tax Year 2022
Lot Size 4,036 Sqft
Acres 0.09
Property Description
If you're looking for a chance to get into a growing & active community, Livingston is where you'll find your next home! Welcome to this BRAND NEW 2 storey 5 bedroom luxury executive home that has over 2200 of total living space. Luxury vinyl plank flooring throughout the main living area & into an open concept style floor plan. A modern kitchen with sleek finishes including granite counter tops up against white tile backsplash. huge center island, walk-in pantry and stainless steel appliances. Opening up to a spacious living room and separate dining area truly a space meant for entertaining. This floor offers a man floor bedroom that could easily be used as an office for the work at home professional. The upstairs features 4 more bedrooms including a master retreat with 5 piece ensuite. Melt the day away & enjoy a large soaker tub, separate shower, dual vanities and walk-in closet already set up with organizers. Get connected with family and friends in the huge family/bonus room where movie and game nights could be a regular thing. Plush carpeting, high ceilings, laundry room and a 4 piece bath all complete this upper level. The unfinished basement is full and ready for a vision for whatever your family needs. Come and see what living in LIVINGSTONE can bring. No matter the season, you & your family can enjoy countless hours of fun at the 35,000 sq.ft COMMUNITY CENTRE, indoor gym, basketball courts, outdoor water park and skating rink. A prime location just minutes from everything you could ever need. Deerfoot, shopping, schools and so much more.
Location
Province AB
County Calgary
Area Cal Zone N
Zoning R-G
Direction W
Rooms
Other Rooms 1
Basement Full, Unfinished
Interior
Interior Features Breakfast Bar, Closet Organizers, Double Vanity, Granite Counters, High Ceilings, Kitchen Island, No Animal Home, No Smoking Home, Open Floorplan, Pantry, Recessed Lighting, Soaking Tub, Vinyl Windows, Walk-In Closet(s)
Heating Forced Air
Cooling None
Flooring Carpet, Laminate, Tile
Appliance Dishwasher, Gas Stove, Microwave, Range Hood, Refrigerator
Laundry Laundry Room, Upper Level
Exterior
Parking Features Double Garage Attached, Garage Faces Front
Garage Spaces 2.0
Garage Description Double Garage Attached, Garage Faces Front
Fence Fenced
Community Features Park, Schools Nearby, Playground, Sidewalks, Shopping Nearby
Amenities Available Recreation Facilities
Roof Type Asphalt Shingle
Porch Front Porch
Lot Frontage 35.34
Total Parking Spaces 4
Building
Lot Description Back Yard, Front Yard, Level, Private
Foundation Poured Concrete
Architectural Style 2 Storey
Level or Stories Two
Structure Type Brick,Wood Frame
New Construction 1
Others
Restrictions None Known
Tax ID 76510433
Ownership Private
Read Less



