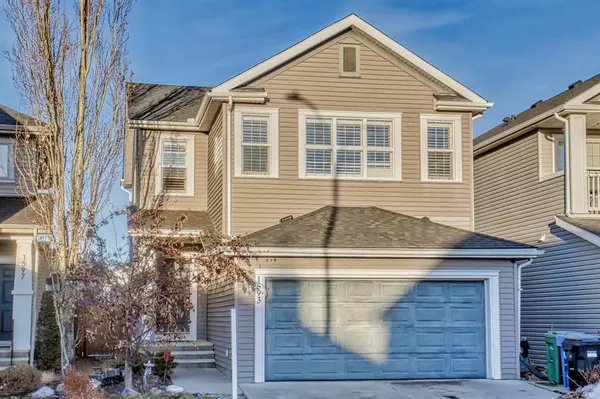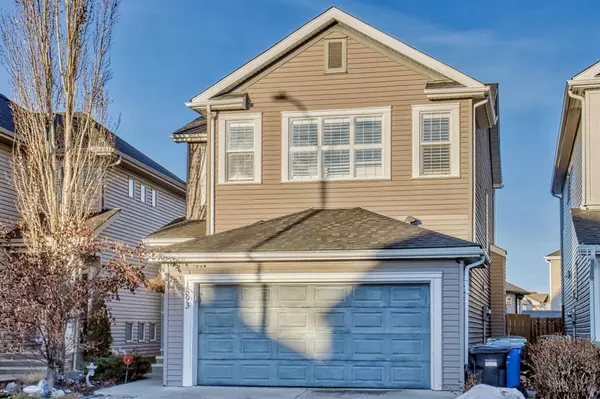For more information regarding the value of a property, please contact us for a free consultation.
1593 Copperfield BLVD SE Calgary, AB T2Z 0P6
Want to know what your home might be worth? Contact us for a FREE valuation!

Our team is ready to help you sell your home for the highest possible price ASAP
Key Details
Sold Price $655,750
Property Type Single Family Home
Sub Type Detached
Listing Status Sold
Purchase Type For Sale
Square Footage 2,109 sqft
Price per Sqft $310
Subdivision Copperfield
MLS® Listing ID A2026408
Sold Date 03/10/23
Style 2 Storey
Bedrooms 4
Full Baths 3
Half Baths 1
Originating Board Calgary
Year Built 2008
Annual Tax Amount $3,582
Tax Year 2022
Lot Size 3,778 Sqft
Acres 0.09
Property Description
***OPEN HOUSE SUNDAY FEB 26 - 1030AM - 12PM***This home features 2900+ square feet of developed living space with new roof, new hot water tank and new furnace! Stepper Custom Homes' "Whitenburg" model, formerly a showhome. With a total of four-bedrooms, this amazing family home has been meticulously finished on all three levels. Fully upgraded with gleaming hardwood, tile in the upstairs baths and back entry, dark stained maple kitchen cabinets, a stone faced fireplace, iron railing, a high-efficiency furnace, air conditioning, a direct vent hot water tank and central vac with new motor just to name a few. The front den, enormous family room, sun-drenched gourmet kitchen, sun nook, powder room, and garage entry are all located on the main floor. With granite countertops and stainless steel appliances, the kitchen is well-designed. Two sizeable children's rooms, a large Bonus Room, a four-piece bathroom, and the Master bedroom are all located upstairs. The Master boasts a 5 piece Ensuite with a corner soaker tub, large shower, his & her sinks and a walk in closet. In the lower level you will find the 4th bedroom, a 4 piece bath and a huge Rec Room with Pool Table which is included with the home. Back Lane access with a gate and cement pad to PARK YOUR RV up to 20 FT!! Book your showing today!
Location
Province AB
County Calgary
Area Cal Zone Se
Zoning R-1N
Direction SW
Rooms
Other Rooms 1
Basement Finished, Full
Interior
Interior Features Dry Bar, Granite Counters
Heating Forced Air
Cooling Central Air
Flooring Carpet, Ceramic Tile, Hardwood
Fireplaces Number 1
Fireplaces Type Gas
Appliance Central Air Conditioner, Dishwasher, Dryer, Electric Stove, Garage Control(s), Range Hood, Refrigerator, Washer, Window Coverings
Laundry Main Level
Exterior
Parking Features Double Garage Attached
Garage Spaces 2.0
Garage Description Double Garage Attached
Fence Fenced
Community Features Playground, Sidewalks, Shopping Nearby
Roof Type Asphalt Shingle
Porch Deck
Lot Frontage 32.94
Total Parking Spaces 2
Building
Lot Description Rectangular Lot
Foundation Poured Concrete
Architectural Style 2 Storey
Level or Stories Two
Structure Type Vinyl Siding
Others
Restrictions None Known
Tax ID 76326412
Ownership Private
Read Less
GET MORE INFORMATION




