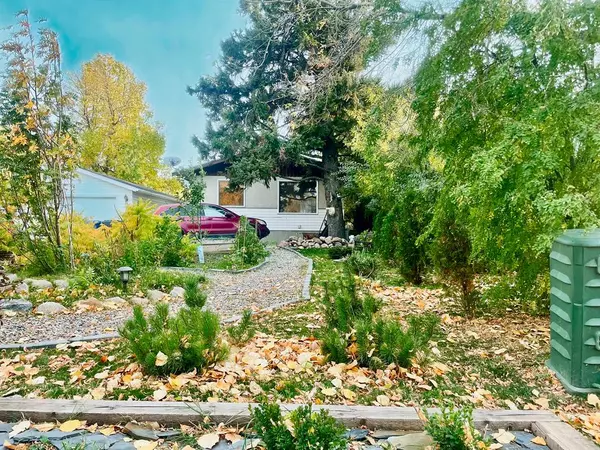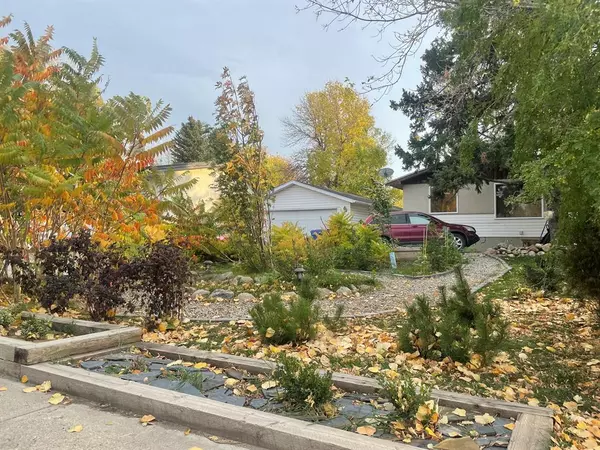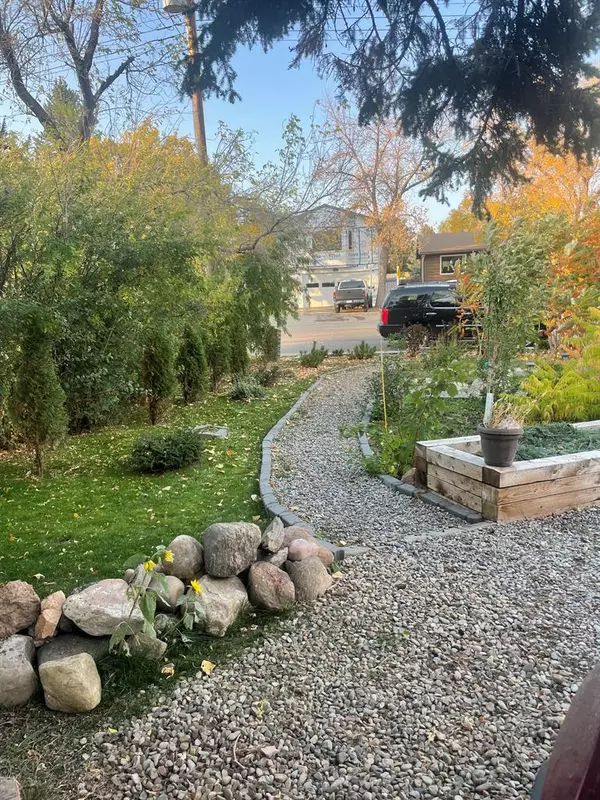For more information regarding the value of a property, please contact us for a free consultation.
1007 20 AVE Coaldale, AB T1M 1C2
Want to know what your home might be worth? Contact us for a FREE valuation!

Our team is ready to help you sell your home for the highest possible price ASAP
Key Details
Sold Price $288,000
Property Type Single Family Home
Sub Type Detached
Listing Status Sold
Purchase Type For Sale
Square Footage 929 sqft
Price per Sqft $310
MLS® Listing ID A2019533
Sold Date 03/11/23
Style Bungalow
Bedrooms 4
Full Baths 2
Originating Board Lethbridge and District
Year Built 1966
Annual Tax Amount $2,513
Tax Year 2022
Lot Size 7,190 Sqft
Acres 0.17
Property Description
The curb appeal shows very well with this 4 bedroom 2 bathroom bungalow; Perfectly tucked away and surrounded by mature trees, shrubs and bushes. The front of this home has a massive driveway as well as a detached, two car, heated garage. Many recent updates have been made through out the home including some of the newer windows, a tankless hot water heater, both bathrooms have been renovated, all four of the bedrooms and the basement living room have all been given a tasteful touch of TLC as well. Upstairs has 2 bedrooms and 1 bathroom and the downstairs has the other 2 bedrooms and the last bathroom. The home is situated near many shopping amenities, as well as schools, the off leash dog park, a mountain bike park and just down the street from the Coaldale Sportsplex. More Photos to come as renovations are completed. Call your Favourite Realtor today to book a showing.
Location
Province AB
County Lethbridge County
Zoning R-1A
Direction N
Rooms
Basement Finished, Full
Interior
Interior Features Ceiling Fan(s), Laminate Counters, Storage
Heating Forced Air, Natural Gas
Cooling None
Flooring Laminate
Appliance Built-In Electric Range, Electric Stove, Refrigerator, Tankless Water Heater, Washer/Dryer, Window Coverings
Laundry In Basement
Exterior
Parking Features Double Garage Detached
Garage Spaces 2.0
Garage Description Double Garage Detached
Fence Partial
Community Features Golf, Park, Schools Nearby, Playground, Shopping Nearby
Roof Type Asphalt Shingle
Porch None
Lot Frontage 122.74
Exposure N
Total Parking Spaces 6
Building
Lot Description Back Yard, Front Yard, Garden, Landscaped
Foundation Poured Concrete
Architectural Style Bungalow
Level or Stories One
Structure Type Stucco,Vinyl Siding
Others
Restrictions None Known
Tax ID 56506248
Ownership Other
Read Less



